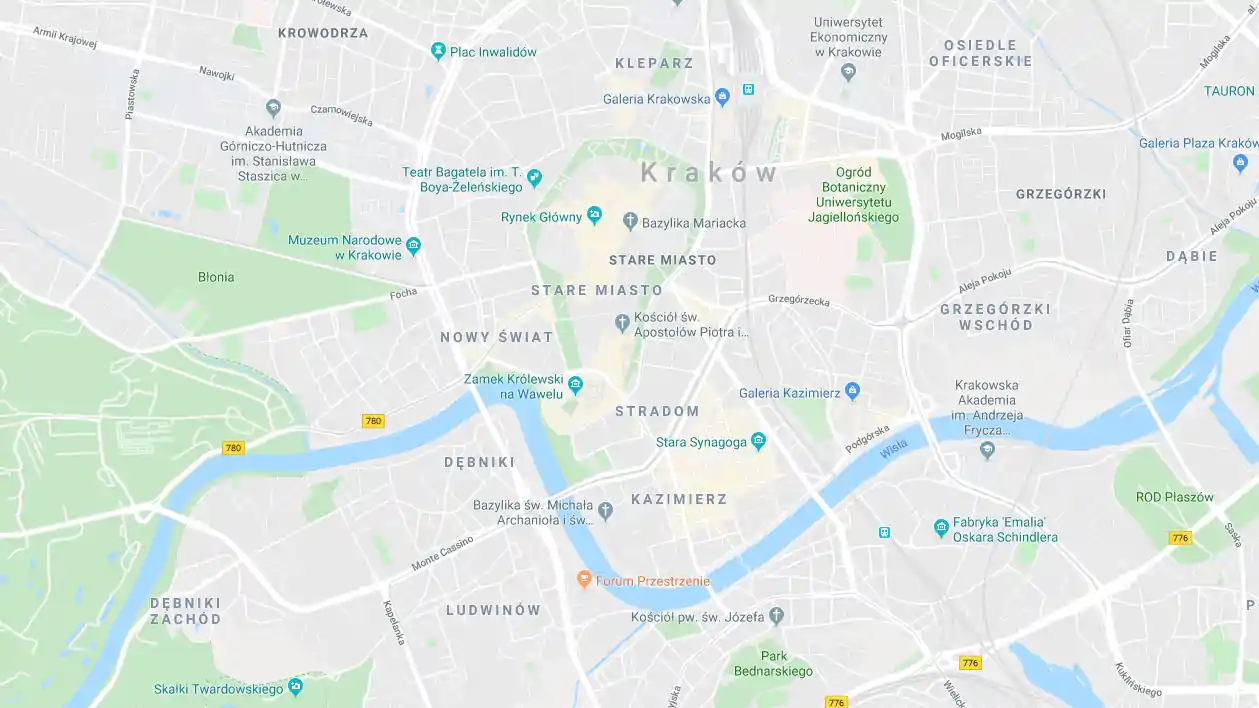The Auxiliary Church of St. Antony in Sieniawa
Sieniawa 304, 34-723 Sieniawa
Tourist region: Gorce i Beskid Wyspowy
The owner of the village, Andrzej Sędzimir, a carpenter from Wieluń, erected a manorial chapel between 1746 and 1748, in which ministered a private chaplain and later parish priests from the parish of Saint Stanislaus the Blessed Martyr in Raba Wyżna. From the end of the 18th century, Sieniawa passed into the possession of Baron Józef Borowski. In 1858, thanks to Baroness Julia Borowska, née Countess Drohojowski, wife of the owner of Sieniawa, Baron Kalikst Borowski, the sacristy was added, and in 1860 polychromes were made and the altars were renovated and gilded, a stone floor was laid, pews were installed, and the church also gained a golden chalice, missal and chasubles. The shingle roof was replaced in 1927–1932 and in 1959. The vestibule was added and the gateway in the satellites was removed in 1936. The church remains in this form today. The roof of the church was damaged during the Second World War and was repaired in 1947. In 1950, the temple was enclosed by a wooden fence. In 1977, Cardinal Karol Wojtyła, the Metropolitan of Kraków, celebrated Mass here. In 1990, the church ceased to be a parish church. Sculptures and decorative elements from the 18th century were restored in 1998. Nowadays, an annual indulgenced mass in honour of the patron saint St Anthony is celebrated on 13 June.
It is a fir wood church of log construction on a rectangular plan, with chamfered corners in the chancel. The walls above the arcades (soboty) are vertically boarded, under the satellites without boarding. The body is flanked by sobriquets supported by pillars. The roof over the chancel is hipped shingled with a Baroque turret-signature with an apparent lantern. The interior is decorated with Late Baroque polychromes from 1845 and Neo-Gothic from the 19th century. The three late Baroque altars date from the 18th century. The Stations of the Cross from the 18th century, the polygonal pulpit and the Baroque organ prospectus from the second half of the 18th century are interesting.
The church is located on the Wooden Architecture Route.
