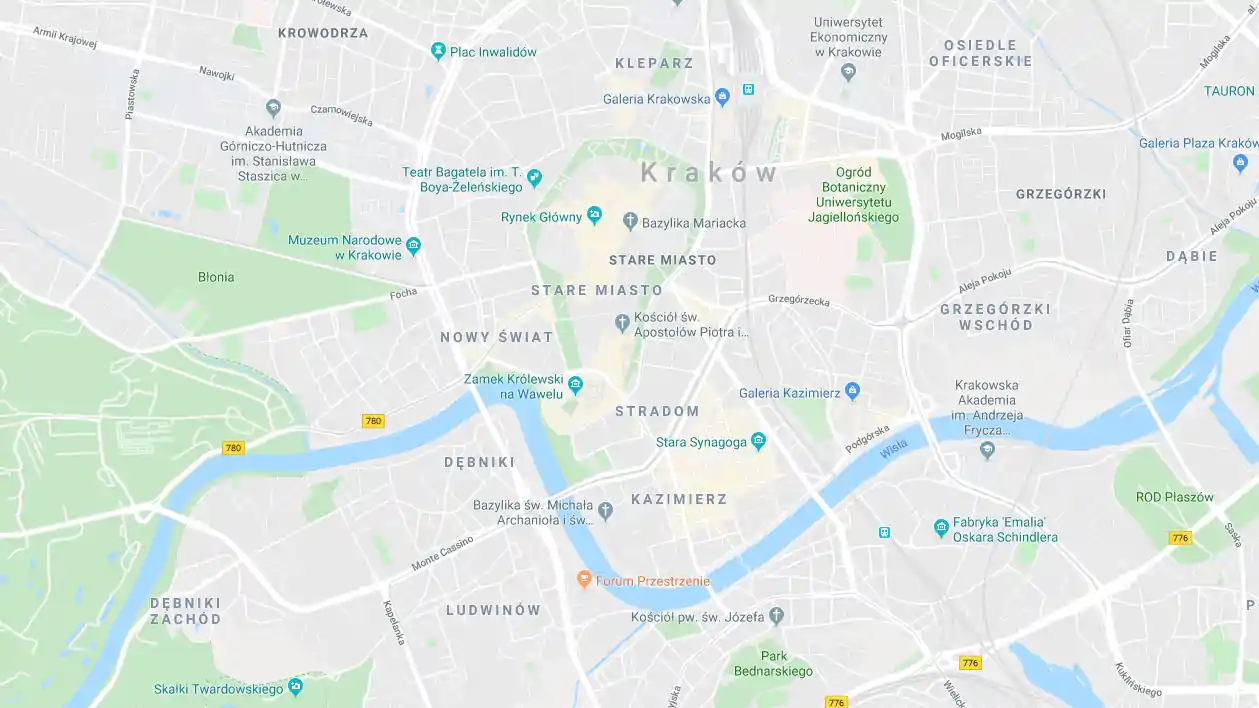Fortified manor, Szymbark
Monuments
38-311 Szymbark
Tourist region: Beskid Sądecki i Niski
tel. +48 183513114
There is a unique historic building you won’t find anywhere else in the country, situated in the Ropa valley, at the foot of the Low Beskids.
Unlike other typical Polish gentry residences, the fortified manor in Szymbark bears more resemblance to a plethora of similar buildings from the territory of Slovakia and Czech Republic. The Renaissance defensive building with four tower-like corner annexes is crowned with a high attic, and there are remains of the sgraffito decoration on the walls. This manor was built as the seat of the Gładysz family of the Gryf coat of arms in the first half of the 16th century. The manor owns its present appearance to the reconstruction from around 1590, although the building was destroyed several times afterwards, e.g. by Hungarian Prince Rakoczy during the Swedish invasion in 1657 and during World War II. It serves as the Conference and Exhibition Centre – “Castle in Szymbark”, branch of the Museum “Dwory Karwacjanów i Gładyszów” in Gorlice.
