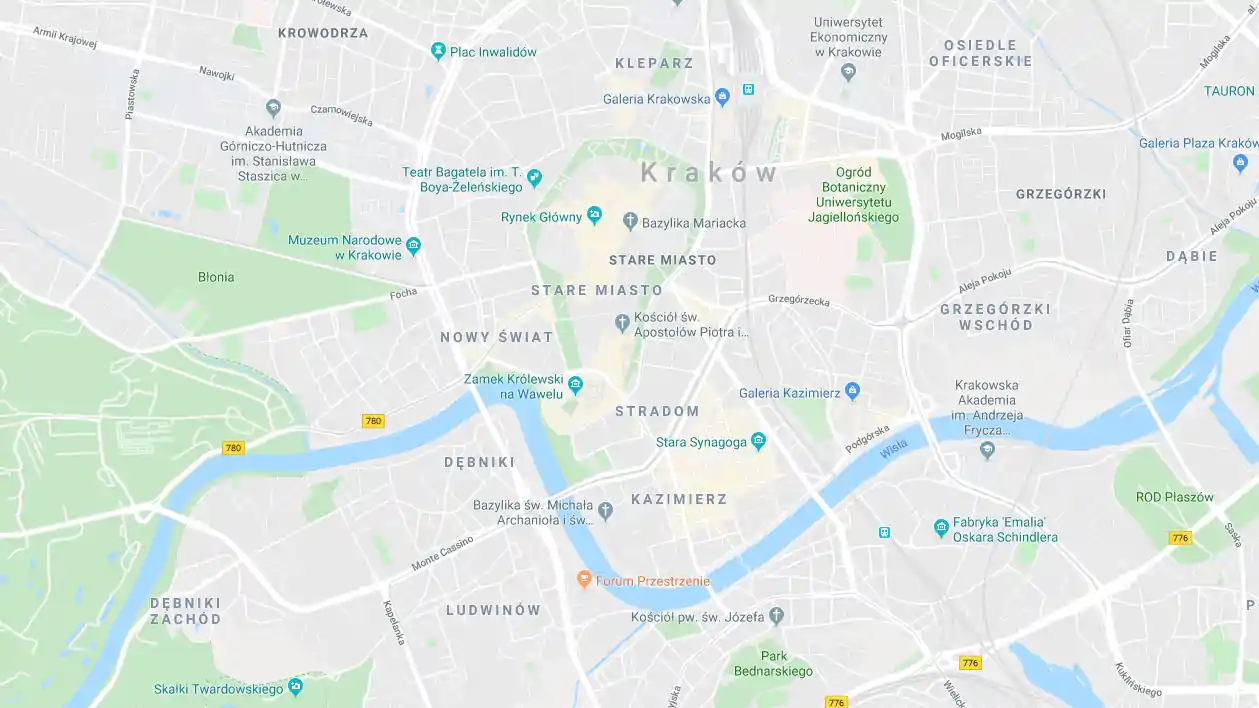Church of Saints Peter and Paul in Łapsze Wyżne
ul. Kościelna 2, 34-442 Łapsze Niżne
Tourist region: Pieniny i Spisz
The church is situated in the western part of the village, on a high terrace descending to the south towards the Łapaszański Brook. The church is oriented, the external walls are supported by massive buttresses. A single-nave, three-span church with a single-span, narrower presbytery with an apse. The body is on the rectangular plan. On the northern side of the chancel is a rectangular sacristy and on the southern side is a square porch. In front is a tower on a square plan with a vestibule in the ground floor. The tower is covered with a high tented roof. The roofs of the body are saddleback with separate ridges. The plastered church is built of stone. The roofs are covered with sheet metal. There is a wooden rafter and queen-post roof trusswork. The interior furnishings are of uniform Rococo design from 1760–1776. The main altar features a painting of the church's patrons, Saints Peter and Paul. You can see there the pulpit with rich decorative woodcarving. There is a stone, Baroque-folk baptismal font with a wooden cover. The church is surrounded by a stone-walled, plastered fence. From the east and west are two gates flanked by cylindrical posts. The gate in the northern part of the fence has a large arcaded entrance with a segmental arch at the top. It is crowned by a tympanum with a cross and pinnacles on the sides. A small former mortuary building is integrated into the fence. The churchyard contains several graves of parish priests and church patrons.
