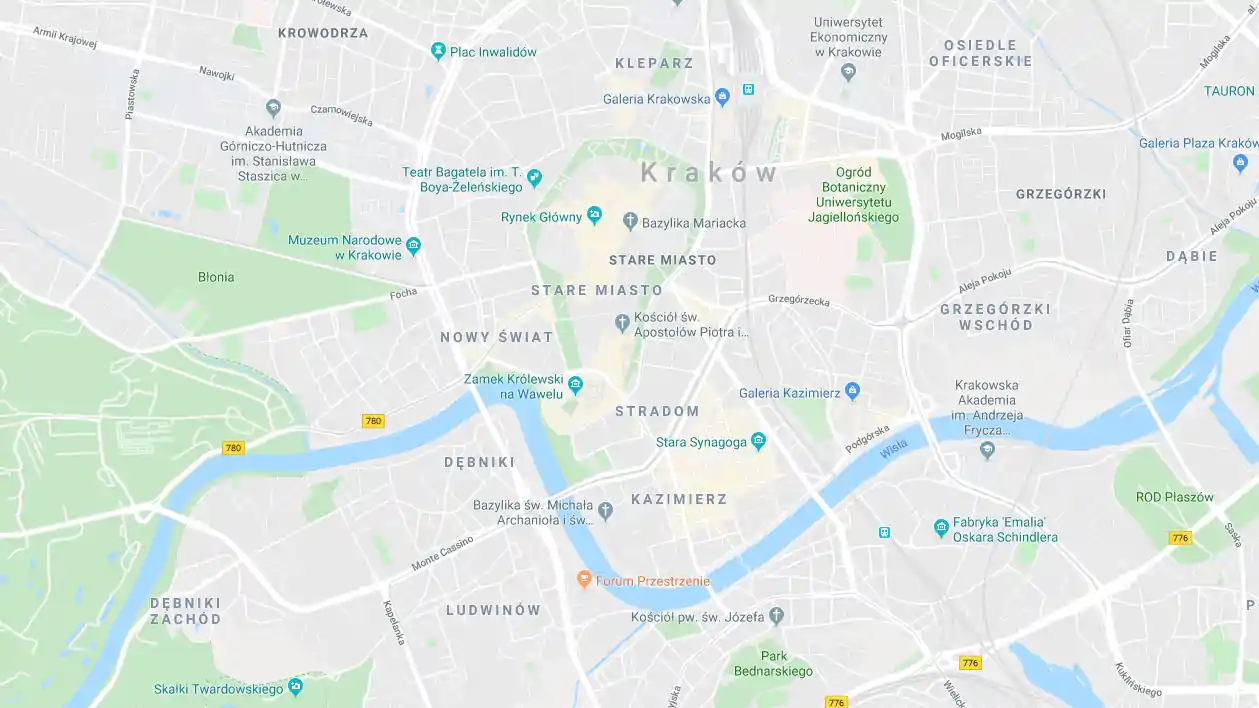The Parish Church of St. Martin in Jawiszowice
ul. Świętego Marcina 1, 32-626 Jawiszowice
Tourist region: Oświęcim i okolice
It’s a Baroque structure constructed out of logs cut from trunks of larch andwith an exterior covered with shingles. The nave and presbytery are covered by a multi-pitched, uniform shingle roof that is the width of the nave, overhanging the narrower chancel with wide eaves on brackets. It is a tripartite church consisting of a nave, a three-sided chancel and a tower surrounded by enclosed arcades called soboty. The tall columnar tower has slightly sloping shingled walls and is topped by a boarded-up chamber with an openwork lantern and an onion-shaped cupola. On the ridge of the roof is a turret-signature with an openwork lantern.
The nave is covered by a ceiling and the presbytery by a shallow corbel cradle vault, decorated with polychromes from the 1920s. The furnishings are mainly from the 17th-18th centuries. The main altar dates from around 1700, and the two neo-Gothic side altars date from the 19th century. The presbytery contains a pietà from a chapel in Olszyny dating from around 1370. On the rainbow beam are a Baroque crucifix and statues of the Virgin Mary, the Apostle John the Evangelist and St Mary Magdalene. Valuable features include a wrought-iron door to the sacristy from the previously existing church, a rococo pulpit, late Baroque stalls, and an early Baroque confessional with figural paintings. A stone stoup with a folk character from the 17th century and several Baroque paintings are interesting.
The parish indulgence feast is celebrated on 11 November.
