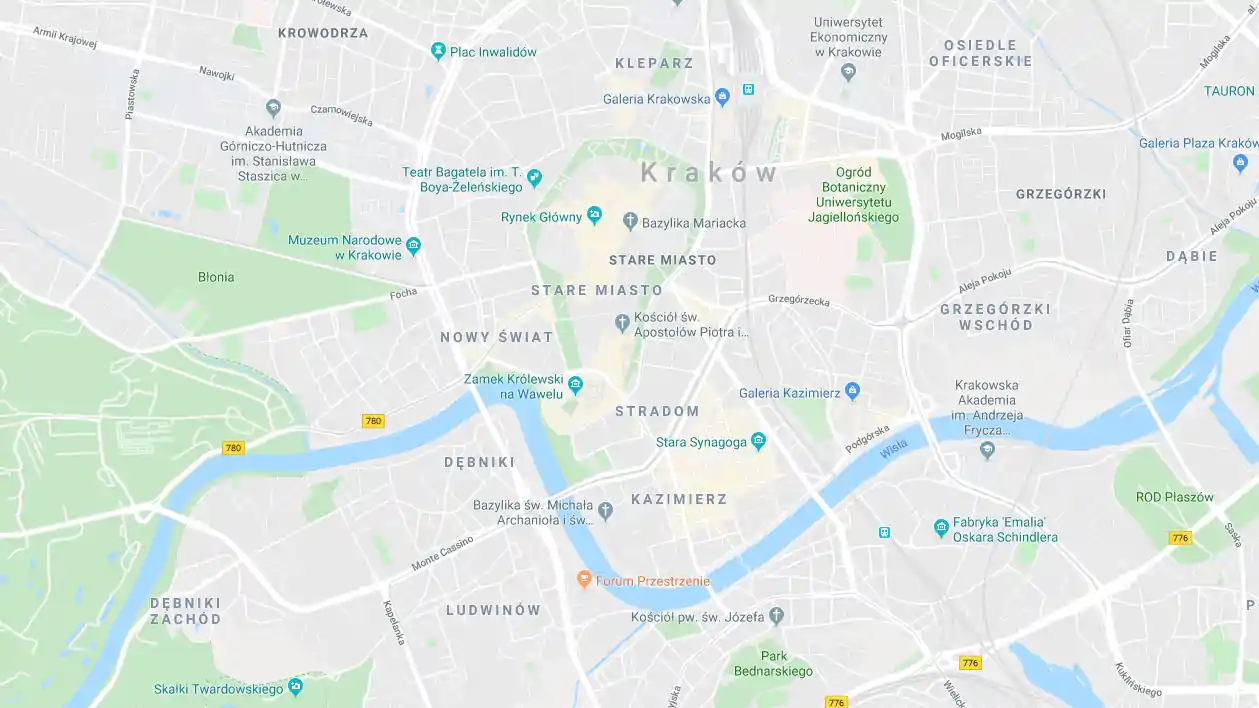Church of St. Nicholas in Tylmanowa
Osiedle Zagonie 101, 34-451 Tylmanowa
Tourist region: Gorce i Beskid Wyspowy
The first church was built before 1350, in the village owned by a convent of Poor Clare nuns from Stary Sącz, who endowed the parish on the initiative of Salomea, the princess of Stary Sącz. In 1756, after the fire that struck the 15th century church, the church was rebuilt in the years 1757–1760 through the efforts of Father Wojciech Wolski. Between 1843 and 1845 it was repaired and rebuilt.
It is a building of simple architecture, of a timber-frame construction on a plastered foundation, boarded, covered with a gabled tin roof topped with a little bell turret with a lantern. It consists of a nave with a porch, chapel, chancel and three-sided presbytery that is narrower than the nave, adjacent to which are a brick sacristy and a side chapel. High windows in the nave and chancel are crowned with arches.
The church has an ostensible mirrored vault with rounded sides, chapels, church-porches, flat vaults, a sacristy and a barrel vault with a Baroque lunette. The music choir, with a massive curved window sill, is supported by four columns. There are wooden late Baroque interior furnishings from the 18th century, including a Baroque pulpit, a Rococo wall-mounted baptismal font, Rococo kneelers with polychrome backing and the Stations of the Cross. The oldest is the Mannerist side altar with a painting of the Crucified Christ from the mid-17th century. The 18th-century Baroque main altar with the image of the Virgin Mary was transferred from the old church in Krościenko in 1760 as a gift of the local parish priest, Father Jan Szygulinski. A Baroque side altar of St Anthony of Padua from the turn of the 17th and 18th centuries was bought from the disbanded Franciscan monastery church in Stary Sącz in 1785. There are two altars in the chapels, a Baroque-Regency altar of Our Lady of the Rosary from the 18th century and a Saint Joseph's altar in the form of a triptych, made in 1967 by the local sculptor T. Ligas. The ornamental and figural polychromy of 1971 was designed by Janina Kraupe-Świderska.
The temple is surrounded by a low stone wall and sheltered by old linden and maples trees. The free-standing brick bell tower with storied arcades for hanging bells from the turn of the 18th and 19th centuries was rebuilt in 1925.
