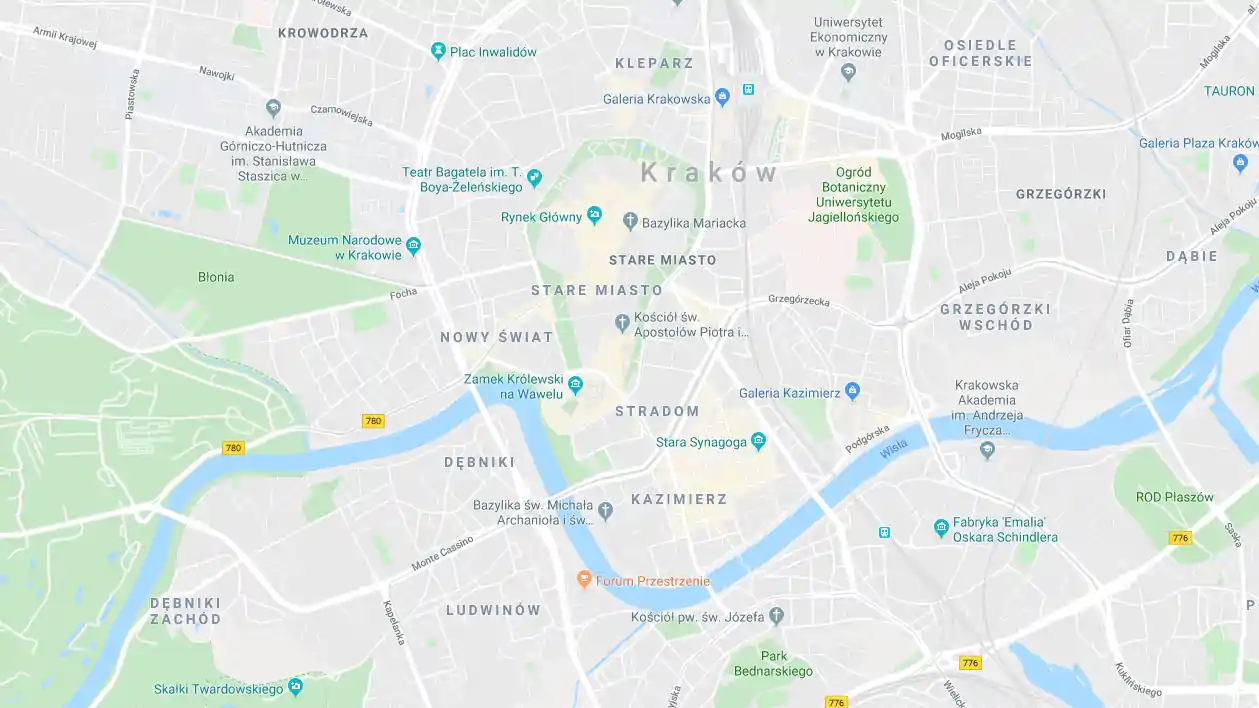The Church of the Nativity of the BVM on the St. Just Pass (400m above sea level)
Tęgoborze 12, 33-312 Tęgoborze
Tourist region: Gorce i Beskid Wyspowy
tel. +48 880324818
The small wooden church, standing among old lindens, was built on the site of the hermitage of the Camaldolese St Just, who, according to legend, came from the south at the turn of the 10th century, perhaps from the monastery in Nitra. When he chose the life of an eremite (religious recluse), he settled on a hill in the Tęgoborze area. None of his contemporaries confirmed this; it was not until the turn of the 16th century that his biography was written based on the stories of local residents.
The first church, built in 1083, was burned down in 1259 during the Mongol invasion. On its site, around 1400, the nobleman Chebda of Rożnów founded a monastery of Canons Regular, known as Marques, and a small church, which was taken over and destroyed in 1611 by an Arian, the village heir Cyril Chrząstowski. The present church was built in the 17th century.
It is a timber-framed, vertically boarded, single-nave, towerless structure. It consists of a short nave, a narrower, triangular closed chancel with a small vestry, and a lower, spacious, timber-framed porch of pole-frame construction from 1871. A gable roof with a turret signature and a Baroque tin cupola with a lantern cover the porch. A tin gabled single-pitched roof covers the nave and presbytery. Decorative valances can be seen in its arcades. A dovecote is placed on the front wall of the nave.
Flat ceilings cover the interior. The 17th-century Baroque altarpiece contains a miraculous 17th-century image of Our Lady of Just, known as Our Lady of Sowing, and above is a painting of St Just-Jodok from 1677 in the folk Baroque style. There is also a 15th-century Gothic statue of Our Lady and Child, a 16th-century Gothic stone baptismal font with coats of arms, and a late 18th-century Baroque confessional, a pulpit, and a pew.
A wooden fence with gates encloses the area, and a field altar stands nearby.
