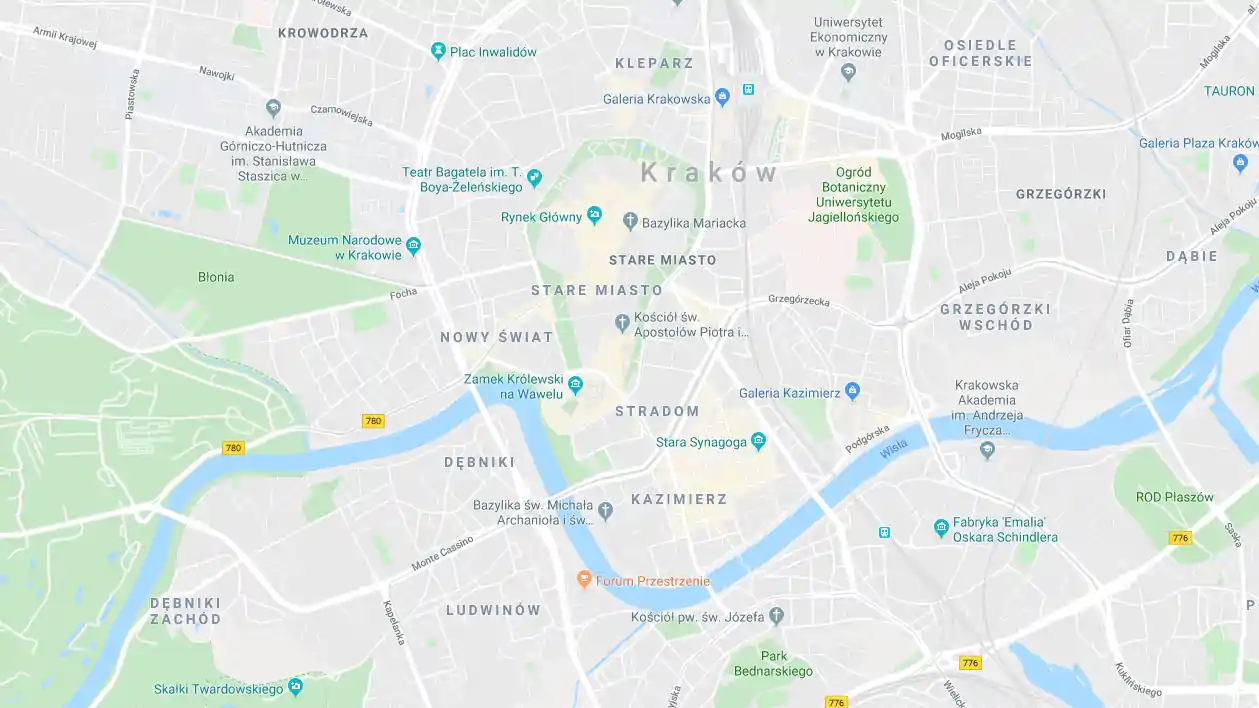Orthodox Church of Saints Cosmas and Damian Milik
Milik 31, 33-370 Muszyna
Tourist region: Beskid Sądecki i Niski
On the site of the destroyed church, the inhabitants built a new church as late as 1813, in which they placed some of the furnishings saved from the previous church. The building was renovated in 1926 and later adapted into a Roman Catholic church of the same name.
It is a tripartite church of log construction with shingled walls. Above the vestibule and the granary rises a chamber tower of columnar construction with a spherical cupola with an apparent lantern and a wrought-iron cross. The nave is surrounded by two quadrilateral chapels. A vestry was added to the presbytery. The nave is covered by a gabled ridge roof, the chancel by a curb tented roof, and is crowned by three turrets with spherical cupolas and apparent lanterns. The roof is shingled and covered with sheet metal. The influence of the Catholic building can be seen in the separate sacristy and the two side chapels.
The interior has a mirrored vault and a faceted ceiling. The ornamental polychromy of the interior was made in 1930. The incomplete 1806 Rococo-classical iconostasis from the previous church also contains earlier elements. The following icons were placed in the chapels: Pietà from the 17th century, Christ Crucified from the 18th century, and Madonna and Child and Holy Trinity from the 19th century. The oldest icon is the Mourning of Christ from 1700. The pheretrons with folk icons date from the 18th century.
Above the temple, a shingled bell tower was erected on a high foundation.
The church is an object on the Wooden Architecture Route (a description of the oOrthodox Church of Saints Kosma and Damian Milik) in Małopolska.
