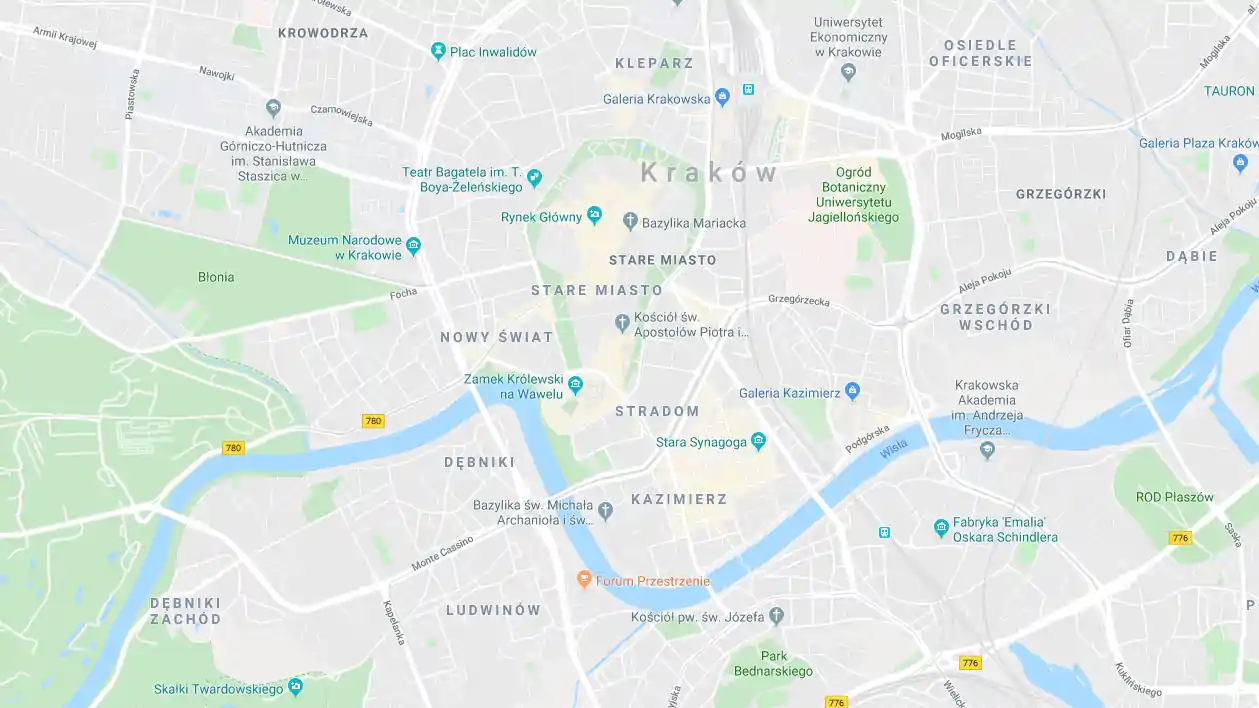The Moniaks manor in Zubrzyca Górna
34-484 Zubrzyca Górna
Tourist region: Beskid Żywiecki i Orawa
The open-air museum, covering an area of 12 hectares, was opened in 1955. It presents the architecture and material and spiritual culture of the Orava region, formed from the combined influences of the settlement of Wallachian shepherds and farmers arriving from the northern part of Małopolska. More than 60 objects can be seen on its premises, forming dozens of exhibitions on various themes, providing insight into social life in Orava in the 17th–20th centuries.
The origins of the open-air museum can be traced back to a manor house, which was the seat of successive generations of the Moniak and Wilczek families of Zubrzyca Górna. In 1674, Emperor Leopold I of Habsburg granted the Moniak family the title of nobility, and they held the function of village mayor from the village's founding until the mid-19th century. The manor house was renovated in 1831, and in 1937, the heirs handed it over to the state. The manor’s 4-plus hectares included out buildings and a park. In 1951, the ransacked building was turned into a sheepfold, and in 1953, it was renovated as an open-air museum.
The manor house, with its outbuildings, stables, sheepfold, pigsty, and cellar, is a good representation of the standard of living of the petty gentry. The left wing dates from the 17th century, and the right wing from 1784. The wooden, single-storey building combines residential features with the character of traditional Orava construction. It is a chimneyless house more extensive than a typical peasant's cottage, with a hipped shingled roof with smoke holes. It was erected on a rectangular plan with a log structure. The single-arched interior, with a vestibule on the axis and arched doorways, contains a black and white chamber and, in the corners, a mezzanine gallery called a 'wyżka', from which a door leads to the storage chambers.
The manor house is equipped with authentic furnishings. Biedermeier and Louis Philippe-style furniture can be seen in the representative common room. The interior of the right wing has the character of a modest 19th-century country manor house. An antique stove is on display in the 'black' room.
The farm buildings arranged in a quadrangle contain exhibits on the Orava economy. There is an apiary nearby.
