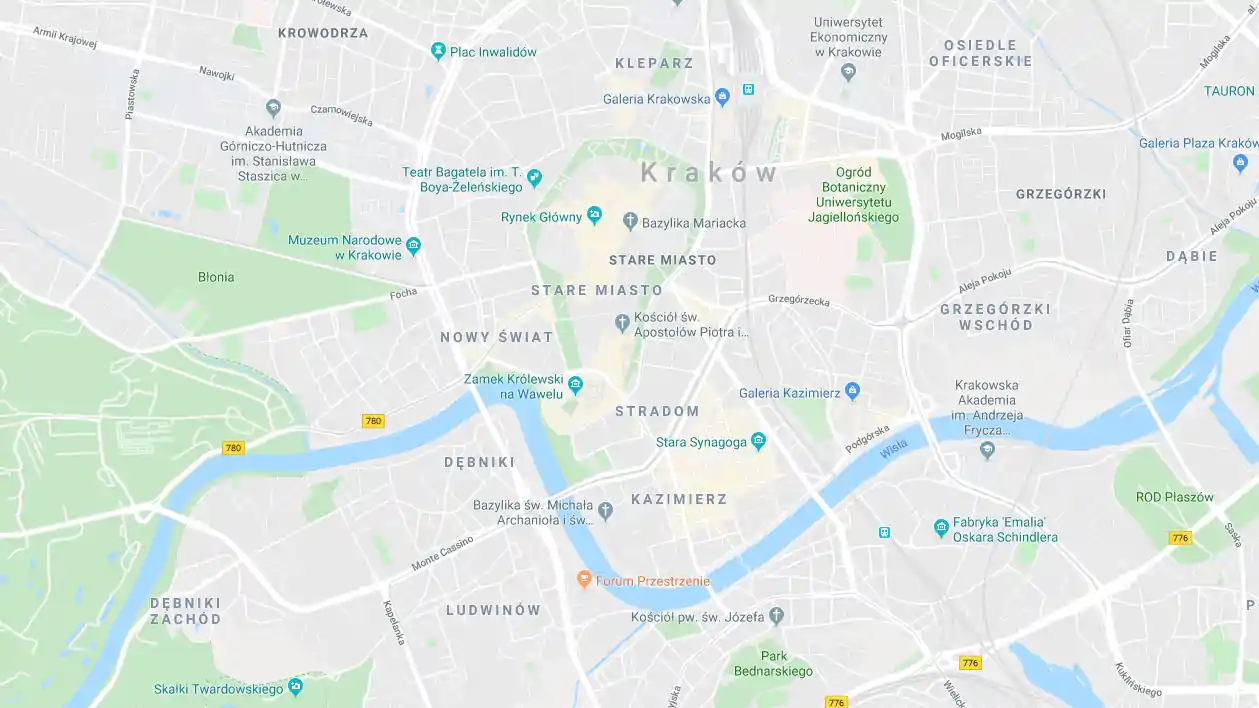Głowiński Family’s Manor Raba Wyżna
Raba Wyżna 1, 34-721 Raba Wyżna
Tourist region: Tatry i Podhale
The manor was inherited by Zduń’s daughter Wanda, who married Kazimierz Głowiński (1878-1942), k. & k. district commissioner in Nowy Targ. The Głowiński family distinguished themselves in the history of the village. They established mills, sawmills, weaving shops and oil mills here, providing jobs for the residents, who had previously been involved only in farming.
After the war, the estate became state property and was the seat of the Zootechnics Institute, and then passed into the care of the state-owned Osiek Breeding Centre – Raba Wyżna Facility. In the 1980s, the manor underwent a general renovation and in 1985 was entered in the register of cultural historical monuments. For several years it served as a resort hotel. Ultimately, a descendant of the Głowiński family bought the manor; unfortunately, the building is now very neglected and unusable. Only the exterior of the manor can be toured.
