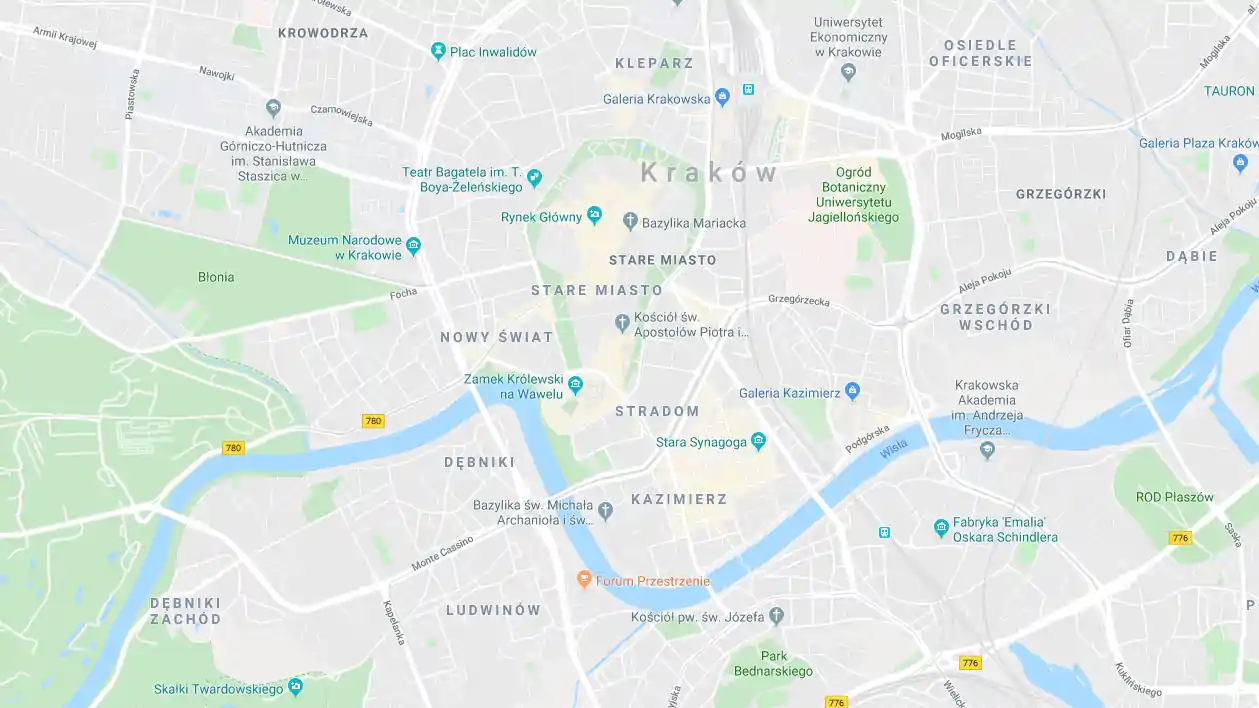Decjusz Villa Wola Justowska Kraków
ul. 28 lipca 1943 17a, 30-233 Kraków
Tourist region: Kraków i okolice
tel. +48 503421456
tel. +48 508688516
Around 1528, Wola Justowska was bought by Justus Ludwig Decjusz, who came from Alsace, an intellectual, diplomat and historian, an influential man familiar with many European humanists, who rose from being a secretary, accountant and trusted royal banker to Jan Boner, a diplomat, financier and royal dignitary. From 1520, he was secretary to King Sigismund I the Old, advisor and head of the crown mints. Between 1528 and 1535, Decjusz built a storied, stately Renaissance suburban villa with Gothic elements, built on the model of fashionable estates from the Florence and Rome area. The tower court had a near-square plan, irregularly spaced windows, a loggia at the front, and a three-axis internal layout with a through vestibule. Italian architects working with Berecci created the project
Successive owners rebuilt the residence. In 1590, the Lubomirski family bought the estate. Between 1620 and 1635, Governor Stanislaw Lubomirski rebuilt the villa in Mannerist Early Baroque style according to a design by Maciej Trapoli. The building was raised by a storey and covered with a high ridge roof. Two baroque alcove towers with onion-shaped cupolas were placed at the corners, with a three-storey, five-bay arcaded loggia between them. The interior remained triaxial, with large vestibules on each floor. The rooms are covered with beamed, polychrome ceilings. Bastion fortifications, an entrance gate with a curtain wall, a stone bridge with two arcades and an outbuilding, the Grace House, were erected.
In 1722, Karol Sanguszko renovated the villa and baroqueised the interiors. In the following years, the estate fell into disrepair.
In the 19th century, Joanna Ledóchowska rebuilt the palace into an idyllic villa and the onion-shaped cupolas on the turrets of the loggia were replaced by an attic. The Renaissance-Baroque garden was turned into a romantic park. The bastions were also demolished. When the Kuczkowski family bought the villa, the representative entrance staircase, tower balconies, and attic were built. During the time of the Czartoryskis, to whom the villa belonged until 1917, the villa was the centre of artistic and patriotic life. After a fire in 1882, Princess Marcelina Czartoryska rebuilt the palace in Neo-Renaissance style according to a design by Tadeusz Stryjeński. The towers were covered with low-hipped roofs and balconies and cornices were added; the garden staircase was extended; marble fireplaces and neo-Baroque wooden staircases were introduced in the interior, and stylish furniture, paintings and antique artefacts were added.
During the First World War, the villa was used as a military barracks; during the Second World War, the German police were based there. After the war, it housed a training centre, a boarding school and a hospital tuberculosis ward. In the 1970s,the villa had fallen into disrepair, with the orangery, the arcade bridge and the gardens parcelled out.
Today, Villa Decjusz, renovated in 1996, is home to the Villa Decjusz Association for the protection of cultural heritage. In 2019, the Villa Decjusz Institute of Culture was established, creating a space to foster the integration and development of the people of Kraków through international exchange and educational and artistic activities. The palace hosts concerts, exhibitions, outdoor events, conferences and meetings, lessons and workshops, and open days. An exhibition of paintings from the Regional Museum in Nowy Sącz and furniture from the National Museum in Kraków is on display. Krzysztof Skórczewski's prints in the main hall and Beata Zuba's paintings on the first floor are presented. For conferences, training courses, banquets and receptions, the main hall, the fireplace room with terrace and alcove on the ground floor and the rooms on the ground floor with loggia decorated with oriental tiles and the Blue Room in the Łaski House are rented.’s
The rectangular-plan villa has two corner alcove towers on a square plan to the front, connected by a three-storey, five-bay arcaded loggia, and a single-storey vestibule and three-storey staircase to the rear. The building is covered by a high, hipped roof, the towers by low-hipped roofs, and the atrium by a mono-pitched roof. An external double staircase leads to the ground floor from the front, and the basement storey is also visible. The ground floor and the corners of the floors are rusticated. On the first floor, there are balconies with stone balustrades, and the walls of the arcades are decorated with decorative tiles. The interior layout is triaxial with large vestibules on each floor, from which entrances to side rooms and the main staircase lead.
The palace and park complex includes Villa Decjusz and two outbuildings – the Łaski’s House and the Erasmus House – and the surrounding park. The Łaski’s House has comfortable rooms for the scholarship holders of the programmes run at Villa Decjusz. The Erasmus House is home to the Małopolska Cultural Institute. The complex surrounds the old Park Decjusza with Professor Bronislaw Chromy's sculpture gallery and many of his outdoor works. The Dragon Square playground has also been set up.
