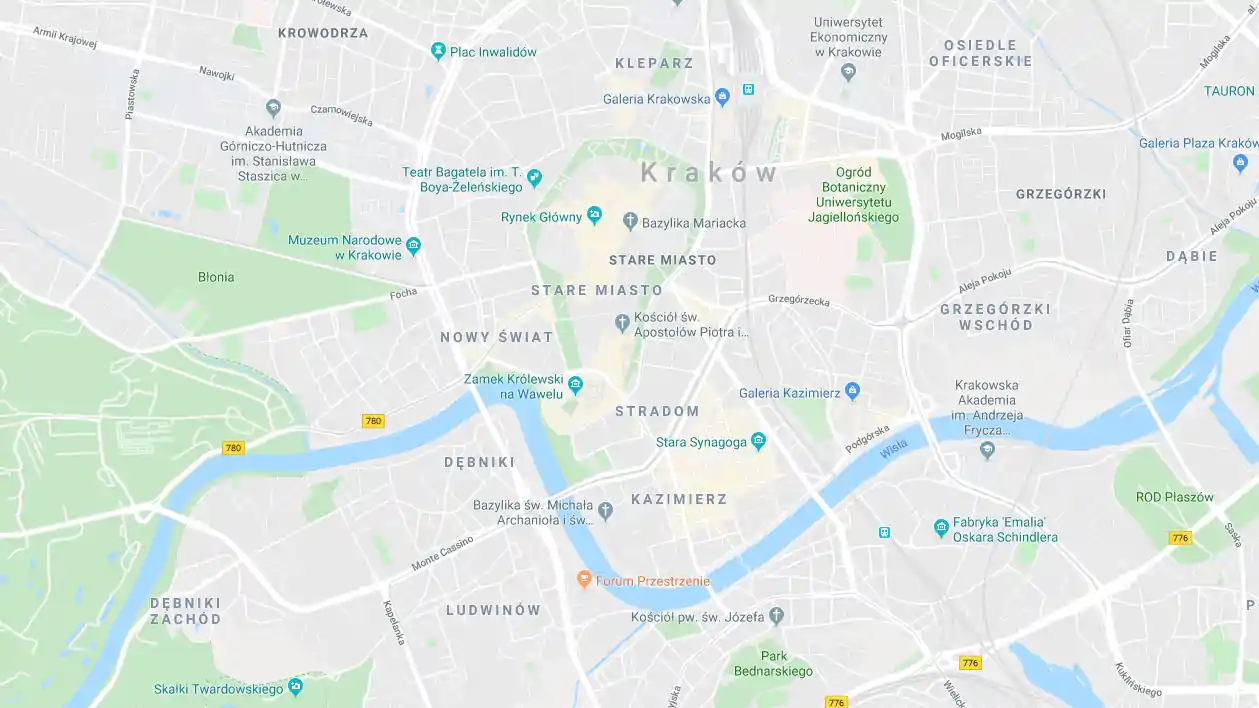Palace Igołomia
Igołomia, 32-126 Igołomia
At the turn of the 18th and 19th centuries, the Igołomia estate was owned by the Wodzicki family, who built a palace and park complex to serve as a country residence. From 1815, the palace was owned by the Wodzickis, then the Skorupkas, and during this time the estate became one of the most prosperous in the Miechów area. In the following years, Igołomia had two more owners until it finally passed into the hands of the Morsztyn family between 1913 and 1945. After the Second World War, the state took over the whole of the estate. In the 1960s, the palace was renovated to house the Archaeological Laboratory of the Institute of Archaeology and Ethnology of the Polish Academy of Sciences. It is a brick building built in the classicist style with a simple rectangular ground plan. It is storied at the front; on the Vistula side, the steep edge of the terrace required it to be placed on a high basement. The front elevation is decorated with a portico with four slender Ionic columns, and the garden elevation has a three-sided avant-corp, inside of which is a circular lounge. The layout of the rooms is typical of country residences. On the ground floor is a hall, behind which is a grand, circular, two-storey living room with a balcony covered by a flattened dome with rosettes and coffers. Its walls are decorated with friezes, and there is also a marble fireplace with a Napoleonic eagle. To the side of the salon are rooms decorated with friezes, rosettes, and stucco crafted by Fryderyk Baumann. The residence is fitted with many of the original window, door joinery, fittings, and door handles. The palace is surrounded by an English-style park of 8 hectares, with an old stand of trees. Next to the access lane stands a 19th-century brick classicist blacksmith's shop with a furnace and blacksmithing equipment.
