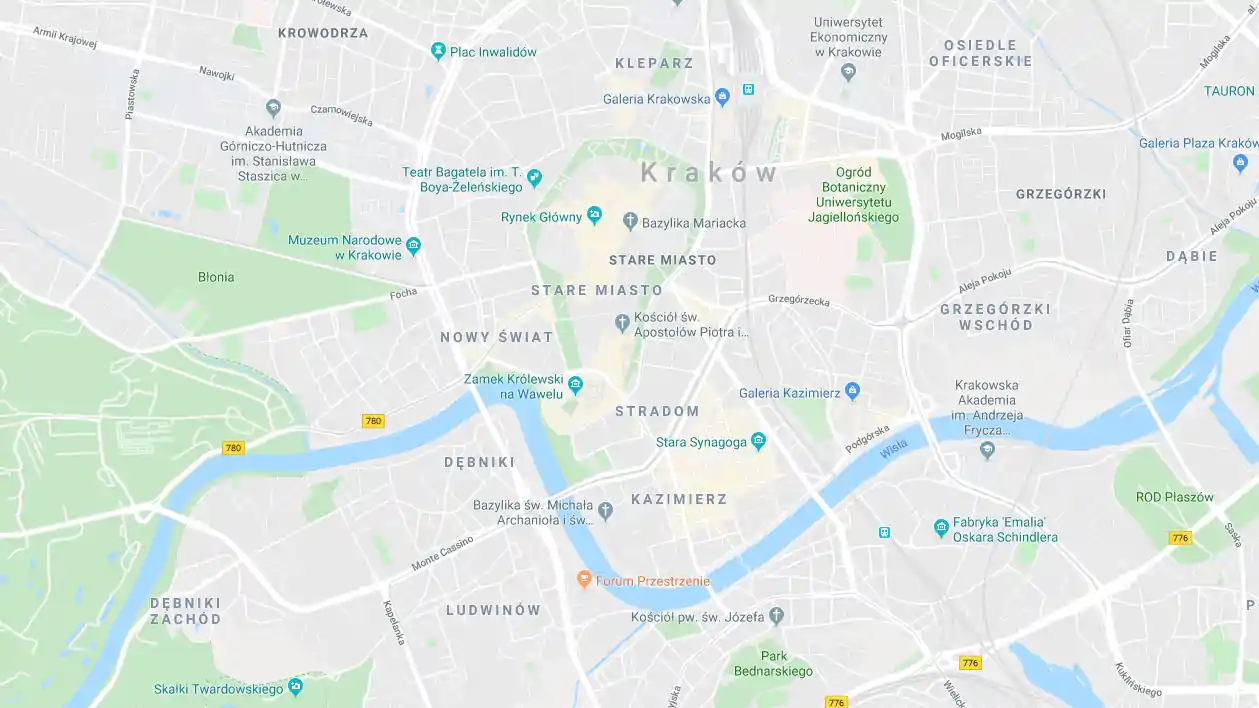The manor in Łęg Tarnowski
ul. Tarnowska 158, 33-131 Łęg Tarnowski
Tourist region: Tarnów i okolice
In the 18th century, the estate with its wooden manor house was in the hands of the Potocki family. At the beginning of the 19th century, it became the property of the Dobrzyński family and then the Męciński family, who used the foundations of a wooden manor house when building the palace in 1885–1892. In 1896, Helena Męcińska, daughter of Count Józef, bequeathed the estate to Jan Zborowski, and it remained in the Zborowski family until 1945. After the communist authorities expelled the owners, the palace was looted and the property was parcelled out. At first the palace housed a primary school but later was utilised by a variety of institutions and offices. Since 1988 it has again housed a school. It is a brick, one-storey edifice in the Neo-Renaissance style, covered by a high-hipped roof with a four-storey square tower with a pyramidal dome. On the garden side, the palace is enhanced by a terrace with stone balustrades and stairs. On the outside, the building is decorated with graffiti (a wall decoration technique), crest cartouches and coloured tiles on the tower. Several of the palace's sixteen rooms have equally interesting decor: the representative entrance hall, which houses the wooden staircase leading up to the first floor, the dining room, parlours, studies, and bedrooms. There are with wooden ceilings with moulded polychrome beams and stucco-decorated plafonds with coloured facets, multi-coloured tiled cookers, moulded doors and window woodwork and floors. These are only the remnants of their once magnificent décor and furnishings. When the Męcińskis, and later, when the Zborowskis lived in the palace for half a century, it looked like a grand lordly residence. A 19th-century park with old trees based on a geometric Italian garden surrounds the palace. It is divided into two terraces, with a garden parterre, avenues, gazebo circles, and mounds. From the gate, an alley planted with shrubs ends in a circular driveway.
