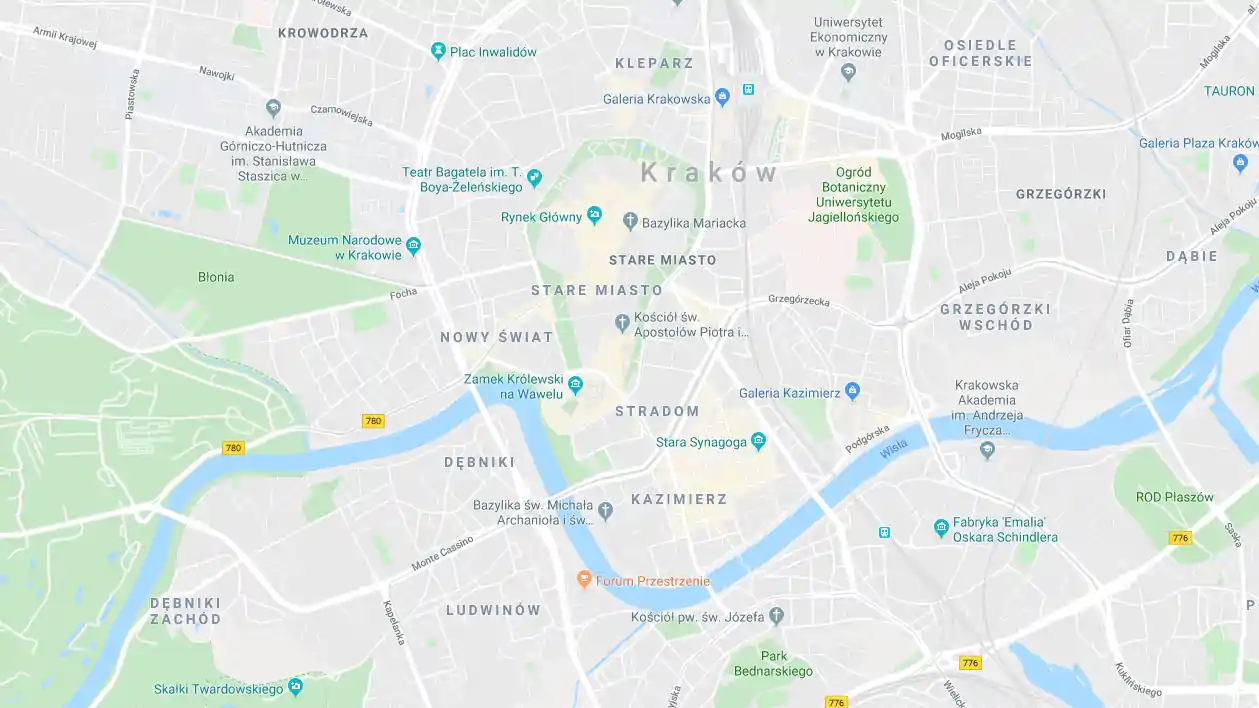The palace and park complex Młoszowa
ul. Florkiewicza 1, 32-540 Młoszowa
Tourist region: Kraków i okolice
The earliest mention of Młoszowa dates back to the 14th century; in the 18th century, the estate belonged to the starost of Kraków, Hieronim Wielopolski, from whom, in 1798 or 1802, Kajetan Florkiewicz, a lawyer from Kęty, bought the neglected estate with the title of nobility and the Ozdoba coat of arms. From 1809 onwards, the manor house was rebuilt, a limestone wall enclosed the grounds and park, an entrance gate was added, and a large pond was created in front of the manor house The mansion owners wanted to embellish the property and lend credence to the invented story of the 17th-century castle being rebuilt as the noble and knightly seat of their bourgeois family. The result was a classicist palace with a two-storey central section with a portico, balcony, and single-storey side sections. A clock outbuilding with a tower and an arsenal were erected, as were farm buildings. In 1824, an English garden with arbours, benches, a rotunda, a stone grotto, and a Chinese pavilion was established.
Kajetan's son, Juliusz Ozdoba-Florkiewicz, rebuilt the palace in 1859–1869 into a neo-Gothic chateau with an entrance portico with loggia, windows of various shapes with carved stone frames, cornices and high gables. The Florkiewicz Tower, whose portal bears a plaque commemorating the founder and owner of the palace, along with the arsenal, several towers, and the chapel of Our Lady of Częstochowawere built. Once the work was completed, Florkiewicz invited visitors to the castle. In 1865, he anonymously published a fictional history of the castle in the pages of the Illustrated Weekly and, in 1880, in the magazine Wieniec. From the entries in the memorial book, visitors to the castle recognised the dodgy history of this welcoming and charming place.
In 1896, Juliusz Florkiewicz's son-in-law, Count Juliusz Potocki, became the owner of the estate. In 1898, he rebuilt and extended the south wing of the palace and its surroundings, according to a design by the Cracovian architect Zygmunt Hendel, based on a fictitious inventory from 1705. The loggia and chapel have been retained from the neo-Gothic palace, while the south wing and surroundings have been given a refined late 16th and early 17th-century French Renaissance style.- The palace resembled French Renaissance castles with its high, broken roof. Brick and stone towers and gates were also erected. Epitaphs commemorating fictional events have been placed on the walls of the buildings. The palace is surrounded by a romantic English park with ponds and viewing avenues, garden gazebos and pavilions, benches and flower beds. Stone statues of saints, and secular and fictional figures have been placed in the park and courtyard, including a supposedly unearthed statue of Światowid and the Wawel Dragon among the Dragon Rocks. Franciszek, Stanisław Wyspiański's father, was the author of the equestrian statue of John III Sobieski, the lions on the bridge, the statues of Saint Florian and Kajetan Florkiewicz, and the witch Kaśka and the Gothic altar in the chapel. A fictitious grave of Swedish soldiers was also created. The Belvedere bastion was built into the line of walls.
In 1910, the property was bought by the Sylwana Steelworks of Katowice. The last owner in 1912 was Jan Szembek.
After World War II, the palace's use changed; it housed apartments and schools. Some of the buildings were demolished. Mining damage, associated with the activities of the Siersza Coal Mine, caused the collapse of the Royal Gate and a large section of the fence, as well as the disappearance of the Młoszówka spring and the drying up of the ponds. In 1964, a major refurbishment was started, saving thebuilding complex from deterioration. From 1998, the complex was owned by the Academy of Economics in Katowice and has been owned by the AGH University of Science and Technology in Kraków since 2018. The palace is occasionally open to the public during the summer. Restoration and revitalisation work is being carried out there. The university plans to modernise the palace and relocate a number of studios, a library and a museum to it. The Trzebinia Municipality also has plans to create an Arts and Business Centre here. The park is open to the public, and outdoor events are held there.
A bridge with lions leads to the front of the palace with the neighbouring classicist clock annexe. The complex consists of a palace with a chapel, an outbuilding and arsenal, the Royal and St Florian's gates and a park with ancient trees and statues. A high stone wall that has turrets, towers and a bastion surrounds it.
The building has been entered in the register of immovable monuments.
