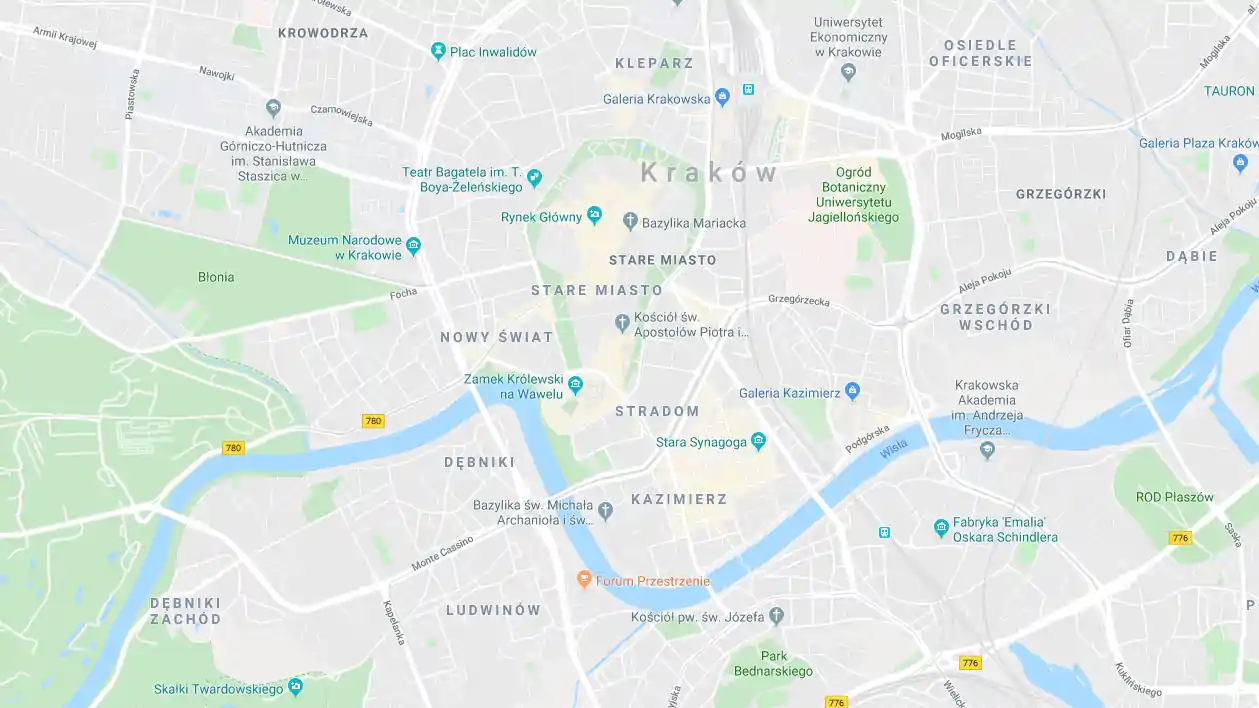“Pod Jedlami” Villa
Droga Na Koziniec 1, 34-500 Zakopane
Tourist region: Tatry i Podhale
The “Pod Jedlami” Villa in Koziniec is considered by many to be one of the hundred architectural wonders of Poland. It was designed by Stanisław Witkiewicz for Jan Gwalbert Pawlikowski – economist, journalist, politician, historian of literature and a great lover of the Tatra Mountains and highlanders. Situated on a slope overlooking Zakopane, it is considered the most interesting example of the Zakopane-style architecture created by Father Witkacy. This is the largest of his projects, which, due to the high foundation, resembles a castle. In the years 1896-1897 masters of highlander carpentry worked on the construction: Wojciech Roj, Maciej Gąsienica and Jan Obrochta. The name comes from the massive, old fir trees growing in the garden, decimated over time by the mountain winds. Their place was taken by pines, yews, larches and the largest linden in Zakopane. The house was built of wooden beams, on the plan of an elongated rectangle, with a protrusion on the south side (the so-called break). The roof is covered with double shingles. In the southeast corner there is the main entrance with an open porch next to it. Closer to the street, there is a wooden well, resembling a chapel, also designed by Witkiewicz. The interiors have been kept almost unchanged, preserving artistic details. The living room and dining room have furniture by Wojciech Brzegi. The rooms are decorated with works of art, including “Owce we mgle” (Sheep in the Fog) by Witkiewicz, as well as a series of characteristic prints depicting the Virgin Mary, made by Aniela Pawlikowska.
