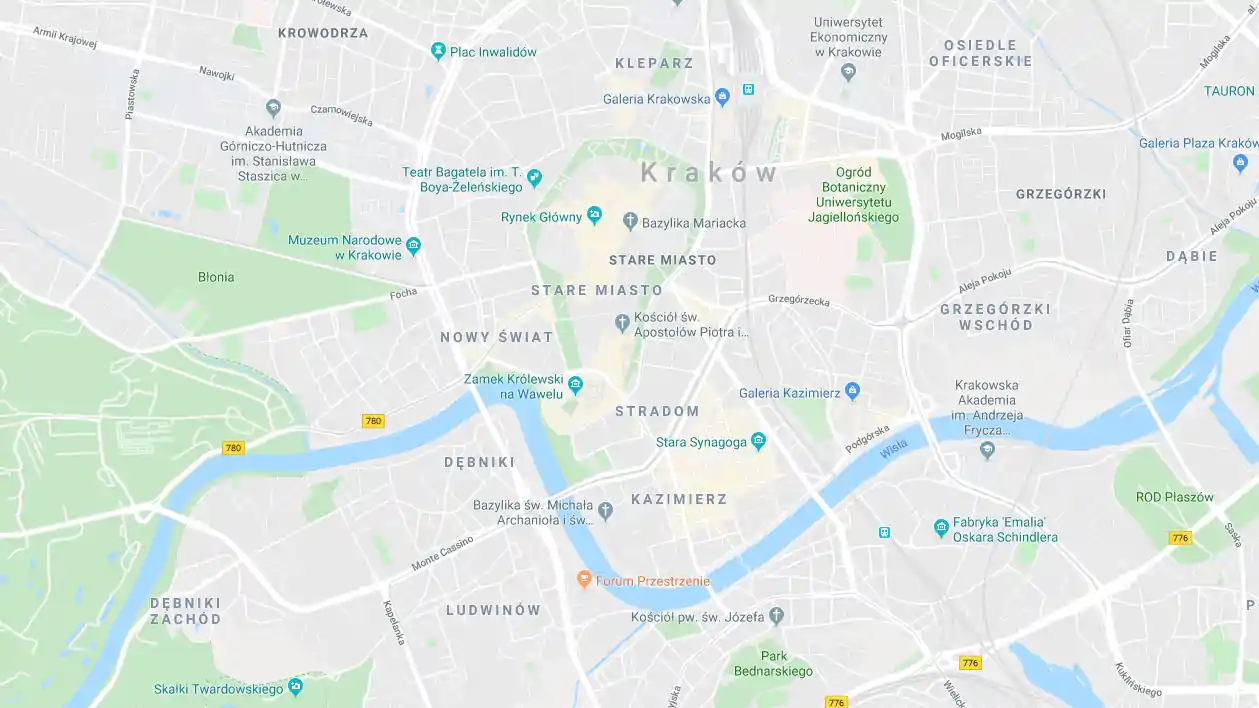Sanctuary of Our Lady Revealing the Miraculous Medal Zakopane Olcza
os. Piszczory 13, 34-502 Zakopane
Tourist region: Tatry i Podhale
Although the construction of a church in Olcza was planned as early as 1913, the project was not successfully launched until 1976, thanks to parish priest Father Jan Kowalik. The new church was consecrated on 30 July 1988.
The church massing concept is very distinctive. The roof is made up of five segments of unequal height, which, on the one hand correspond to the style of steep highland roofs and, on the other hand allude in shape to steep mountain peaks, especially when viewed from the side.
The temple is divided into a lower church for the social life of the parish and an upper church where the liturgy is celebrated. The upper church can accommodate 1,500 worshippers. A stylish oak door by Stanisław Walkosz Jambor leads the faithful into the church. To the right of the porch, attention is drawn to the original, century-old highland doorway, which forms the background for the pietà carved by Zygmunt Piekacz and Wojciech Obrochta. On the opposite side, the foundation stone and the foundation act are laid.
The interior of the church is spacious, and dominating the space are stained-glass windows alluding to events in Polish history. The first segment of the church forms the chancel with stalls. The rear wall of larch wood contains a stylised highland door that, when opened, allows the altar to be walked around. Above them are reliefs depicting the six mysteries of the Rosary from the glorious and joyful parts by Zygmunt Piekacz. In front of the larch back wall is a concrete pillar covered with Sławniowiec stone slabs, into which the tabernacle is mounted. The ornate cast bronze bas-relief, designed by the Kraków artist Karol Badyna, depicts the Last Supper. He is also the author of the baptismal font and the altar cross. The conciliar altar, is lined with marble slabs and Sławniowiec slabs. The window in the chancel is decorated with a stained-glass window designed by Tadeusz Brzozowski, one of the artist's last works. In the background of the stained-glass window is a figure of the church's patron saint, Our Lady of the Miraculous Medal, made by Michal Gąsienica Szostak. The designer of the other stained-glass windows is Maciej Kauczyński.
