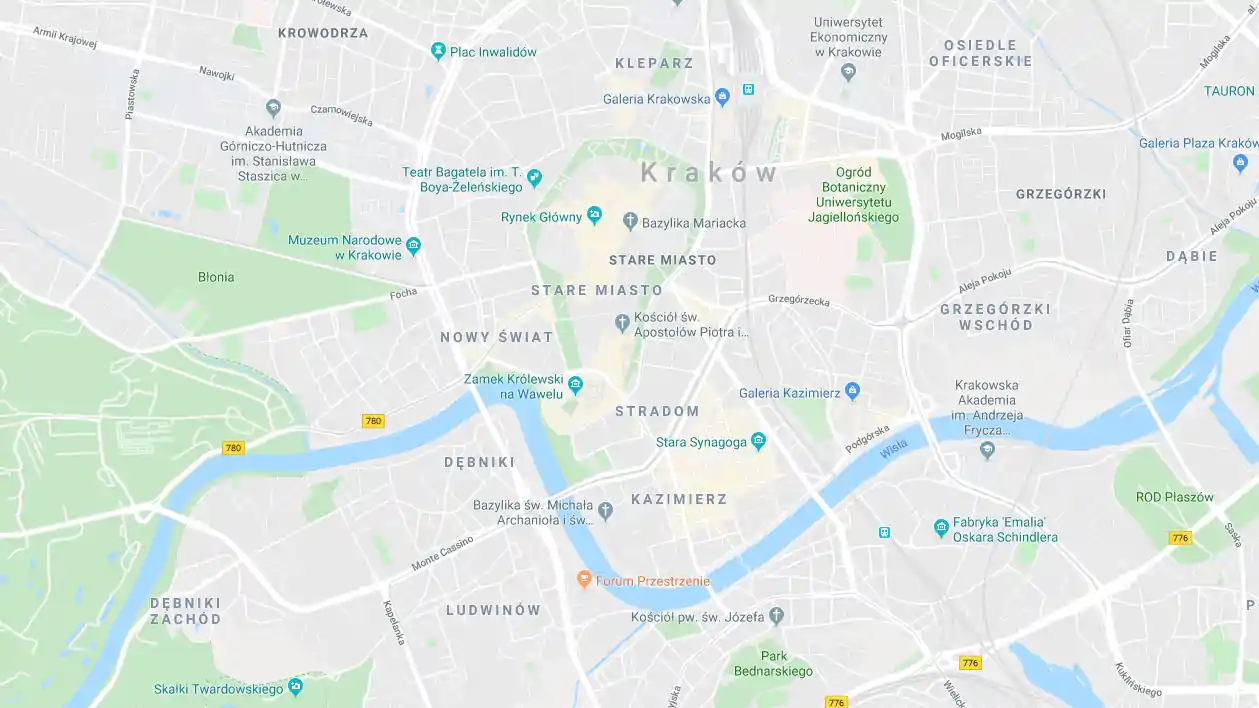Manor House in Jakubowice
Jakubowice, 32-100 Jakubowice
Tourist region: Kraków i okolice
Erected in the 16th century by the Jakubowski Family of the Topór coat of arms, the manor changed owners several times. In 1627 it was bought by the Michałowski family and in 1663 it became the property of Franciszek Cortini, who carried out repairs. In 1693 it was returned to the Michałowski family and remained in their hands until the inter-war period. In 1921 it was bought and renovated by the Kleszczyński family. After World War II, the manor was managed by the State Agricultural Farm (PGR), and in 1998 the devastated building passed into private hands.
It is a brick, one-storey manor house with a regular shape, covered with a high hipped roof. It is adjoined by a single-storey annex. The simple building is embellished with decoratively framed windows.
The entrance leads into a hallway with a wooden staircase from the inter-war period. In the representative hall with a barrel vault and stucco from the 17th century is a Renaissance fireplace. The ground floor also houses three kitchen and pantry rooms with wood-beam ceilings. On the first floor there is a large dining room with stone portals and two rooms with exposed ceiling beams and Renaissance ceilings, stone window frames and a 16th-century wooden cupboard built into the wall.
