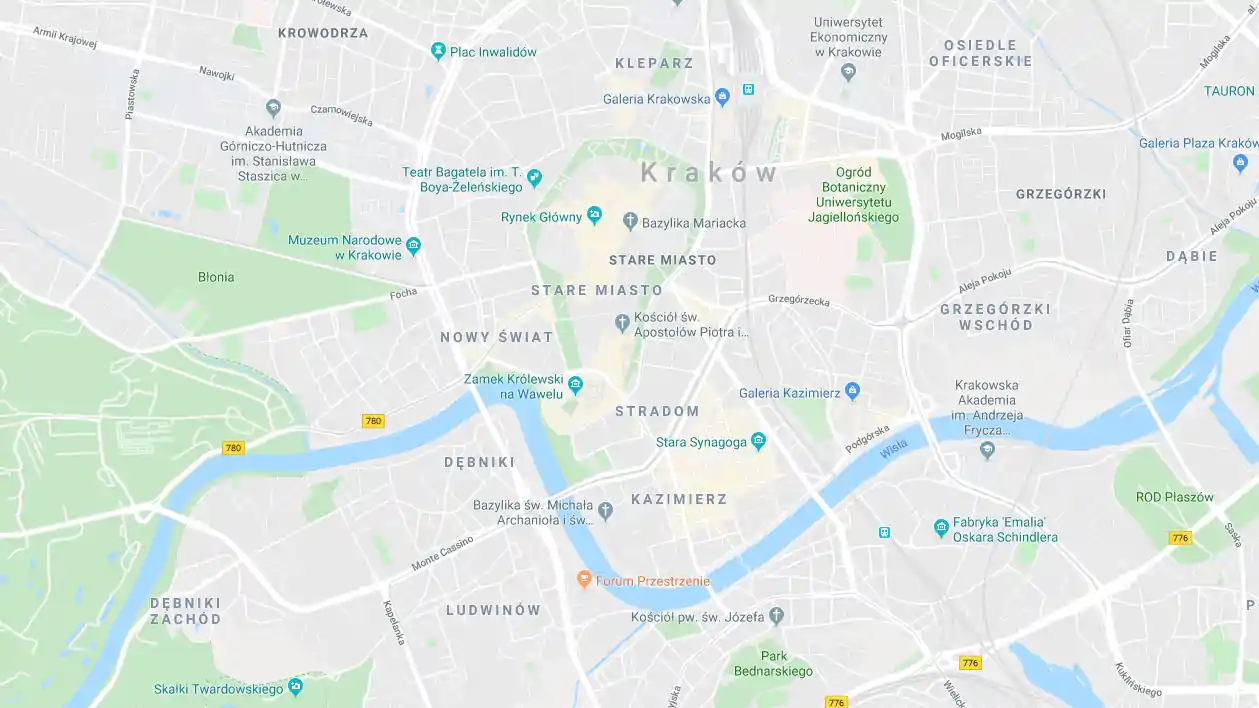The Church of St Mary Magdalene and St Nicholas in Dziekanowice
Dziekanowice 7, 32-410 Dobczyce
Tourist region: Pogórza
The Romanesque church, made of sandstone blocks with visible marks on the stonework, was probably built at the beginning of the 12th century with funding from Casimir II the Just. It consisted of a nave built on a square plan and a small square presbytery with a cross vault with supports framed by a three-leaf semi-circular window.
Between 1645 and 1649 a wider nave was added to the church, a presbytery was installed in the former Romanesque nave, and the oldest Romanesque presbytery of the first church was converted into a sacristy. The new nave was covered with a wooden ceiling. The wooden part of the church was rebuilt and a bell tower was placed on the roof. The church was expanded again in 1790 with a new sacristy. In 1914, the vaulting in the oldest part, the former Romanesque presbytery, was replaced and its interior was decorated according to the design of Józef Edward Dutkiewicz. A porch was added at the beginning of the 20th century. The Romanesque windows were preserved in the church, and a rectangular niche with a triangular recess was added in the northern wall. After the construction of the new church, the old one deteriorated. In 2001 the façade of the Romanesque part was repaired, and in 2007 the roof, the tower and the crumbling 11th-/12th-century wall surrounding the church were repaired and the floor in the oldest part was replaced.
Inside, fragments of polychrome from the 12th century remain on the walls, most of which were destroyed during renovations in 1914 and 1926. Worth seeing are the Rococo pulpit and Baroque marble baptismal font from the 17th century, two Regency-style confessionals, a marble epitaph of Jan Nepomucen Przychodzki from 1790, 14 late-Baroque benches, a late-Baroque choir supported by columns, and a tombstone with an engraved cross. There are two surviving side altars, but the main altar, which was demolished during restoration work, has been lost.
Some of the monuments were moved to the new church built nearby. These include a Rococo organ from 1741, a Rococo painting of St Nicholas from the 18th century, a painting of Our Lady of Dziekanów from the 17th century, an 18th century Baroque crucifix, a late Baroque processional cross, a statue of the Risen Christ, and paintings from the side altars.
In the free-standing square bell tower erected in the 18th century with a wooden pole construction on a stone foundation hang three bells, the oldest dating from 1765. It is covered by a hipped tented shingle roof. The church is surrounded by old trees.
