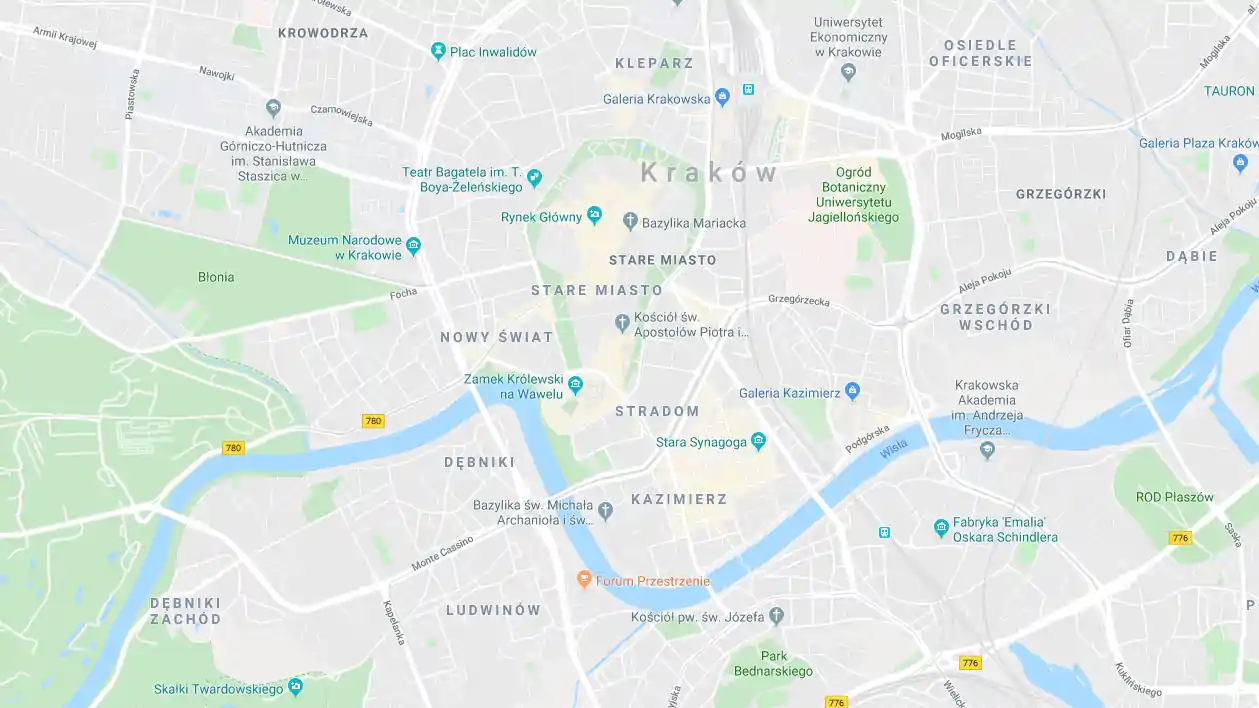Mirów Castle Książ Wielki
ul. Witosa 10, 32-210 Książ Wielki
Tourist region: Kraków i okolice
The Renaissance palace was built in 1585–1595 on the initiative of Piotr Myszkowski, bishop of Kraków and friend of Jan Kochanowski, and his nephew Piotr Myszkowski, starosta of Chęciny. Construction was carried out according to plans by the royal architect Santi Gucci of Florence. At the beginning of the 18th century, the castle passed into the hands of the Wielopolski family. In 1809, the devastated building was rebuilt for Count Franciszek Wielopolski by the architect Józef Lebroni, who removed the Renaissance gables and gave the castle a Baroque character. Between 1841 and 1846, the architect Karol Kremer added a third neo-Gothic floor to the castle's central avant-corps, following Friedrich August Stüler's design for Aleksander Wielopolski.
The palace occupies a flat terrace on a hill framed by retaining walls with a pair of corner bastions. On the terrace is an upper courtyard with two single-storey pavilions, a chapel, and a library, built on a rectangular plan with columnar loggias. Beyond the terrace was the lower courtyard, from which an access road led to the gate. A terraced geometric garden occupied the hillside, sloping down towards the town. The palace was built on a rectangular plan with side avant-corps housing staircases. The building has three storeys and a central avant-corp elevated by a fourth storey. Cornices separate the two lower rusticated storeys from the upper plain ones. The third storey is topped by a cornice, the east and west avant-corps are topped by corner crenellated turrets, and the north and south avant-corps by late Baroque gables
The castle was not involved in heavy battles, and the alterations did not significantly affect its appearance. Many Renaissance architectural details have been preserved. What survives of the defensive system is a fortification curtain with shooting holes and the remains of a bastion. Situated on a hill, the palace is surrounded by old-growth forest.
After being damaged during the Second World War, the castle was renovated into a school in 1949. It now houses the Mir Association, which runs a complex of private schools and educational establishments.
![polski [Beta] polski [Beta]](https://visitmalopolska.pl/msit-theme/images/language/pl_PL.png)
![English [Beta] English [Beta]](https://visitmalopolska.pl/msit-theme/images/language/en_GB.png)


