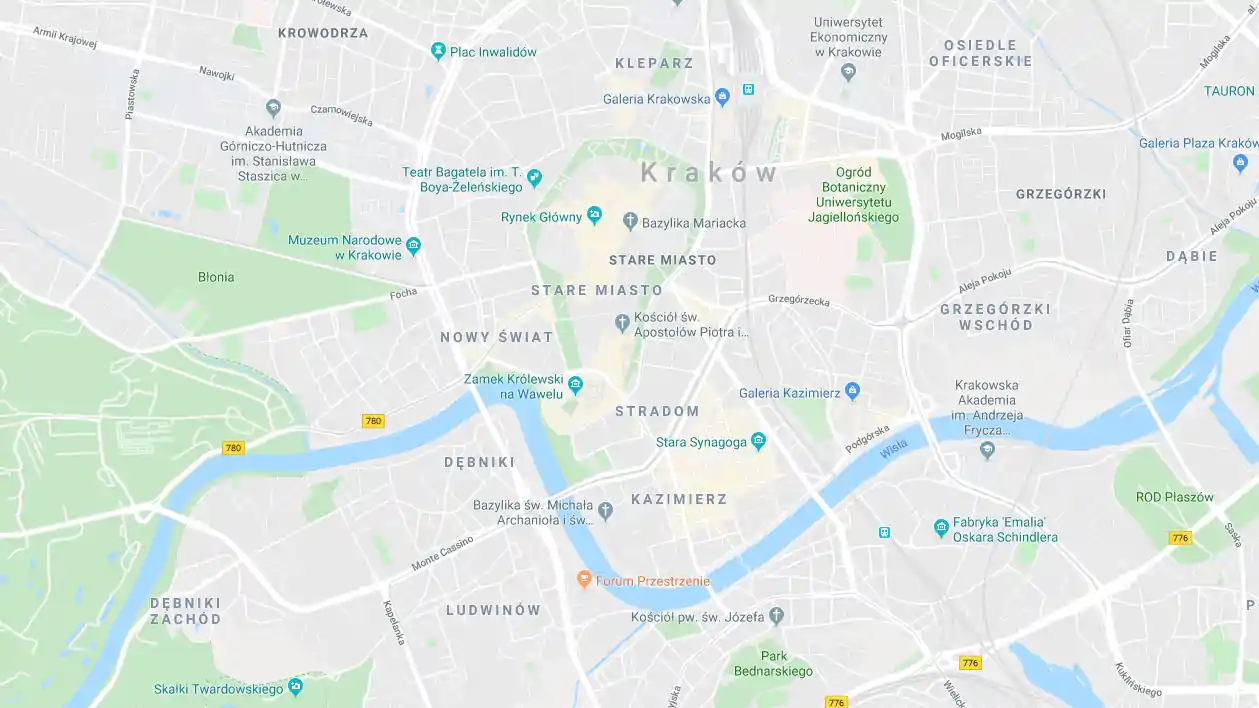57. The Convent of Norbertine Sisters, Imbramowice
Imbramowice 105, 32-353 Imbramowice
Tourist region: Jura Krakowsko-Częstochowska
The layout of the monastery consists of four functional and spatial elements. The church and monastery is at the centre of the complex with a patio and a utility yard.Two cloistered gardens adjoin the monastery from the west and south, and a non-cloistered garden from the north, in which there are buildings: a chaplain’s residence, a granary and a retreat house.Restoration works have been continually carried out in the monastery complex for over 40 years. At that time, the roof of the church was replaced, the walls were drained and fumigated, the central heating installations were replaced, and the interior of the late Baroque monastery church was thoroughly renovated, along with the polychromes, paintings and sculptures found there. The building of the former monastery school from the second half of the 18th century was raised from the ruins, and in 2013 the renovation of the historic granary was completed. The renovation also included the facade of the monastery and the church. The most spectacular element of the completed works was the conservation renovation of the church tower along with the replacement of the spire which burnt down in a fire many years ago. The new spire was recreated as close as architecturally possible to the original. In 1995 the entire complex was entered in the register of monuments.It is worth adding that the monastery complex is located on the Trail of Eagles' Nests and the Jurassic Strongholds.


