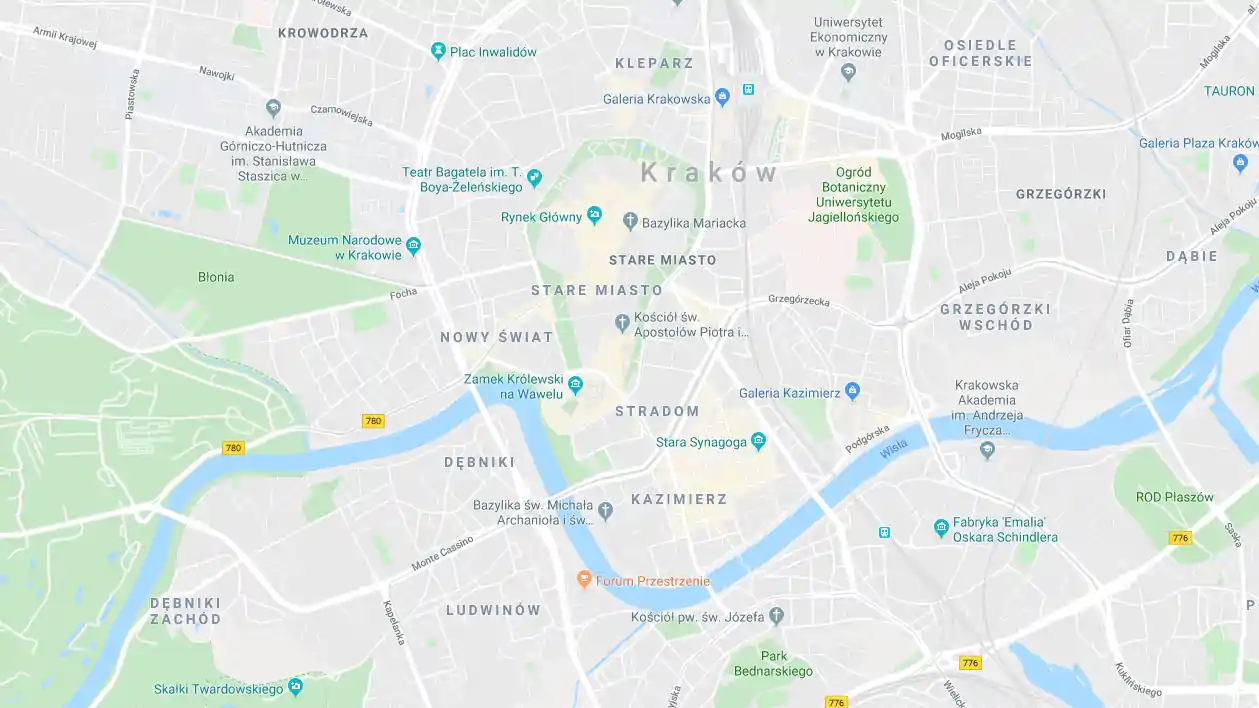The Filial Orthodox Church of St. Luke the Apostle in Kunkowa (previously Greek Catholic)
Kunkowa 16, 38-315 Uście Gorlickie
Tourist region: Beskid Sądecki i Niski
tel. +48 183534304
The church was probably built in 1868, as evidenced by the date engraved above the door of the babinets, but some parts are earlier and come from a church dating from around 1771. After 1947, the Lemkos living in the village were displaced, and after 1955, they collectively returned to their homes, which was a rare occurrence in the area. With them came the return of the Orthodox parish and the traditional making of wooden objects, including wooden toys. Since then, the church has been renovated several times, first from 1969 to 1970, then at the end of the 20th century and again in 2002 and 2019.
It is an oriented tripartite church of log construction with shingled walls. The nave has a vestibule, and the narrower, three-sided closed presbytery has a vestry. The pillar-and-frame tower with granite has sloping walls and an overhanging chamber. The roofs are covered with sheet metal, tent-shaped over the nave, multi-pitched over the chancel, ridge-shaped, and gabled over part of the granary. The bottom of the roof slopes is kinked with faults; the roofs and the tower peak are crowned by turrets with blind lanterns and wrought-iron crosses.
The ceilings in the presbytery and nave are flat with a cove, and they are flat in the granary. The complete classicist iconostasis, the work of Jan Jakubowski and the polychromes, which are figural on the ceilings and architectural on the walls and imitate marble pilasters and columns, date from 1904–1905. In the presbytery is a Baroque high altar with a canopy and a tabernacle from the early 19th century, and in the nave are Baroque side altars from the 18th century. On the walls hang icons from the Baroque period, including an almost complete iconostasis from the 18th century, made in the workshops of Muszyna. The iconostases of Christ the Teacher in the chancel, Saint Luke in the nave and Saint Nicholas in the babinets are from an older iconostasis dating from 1660.
A wooden fence with a gate surrounds the church grounds. On the hillside above the temple is a village cemetery with early 20th-century gravestones.
