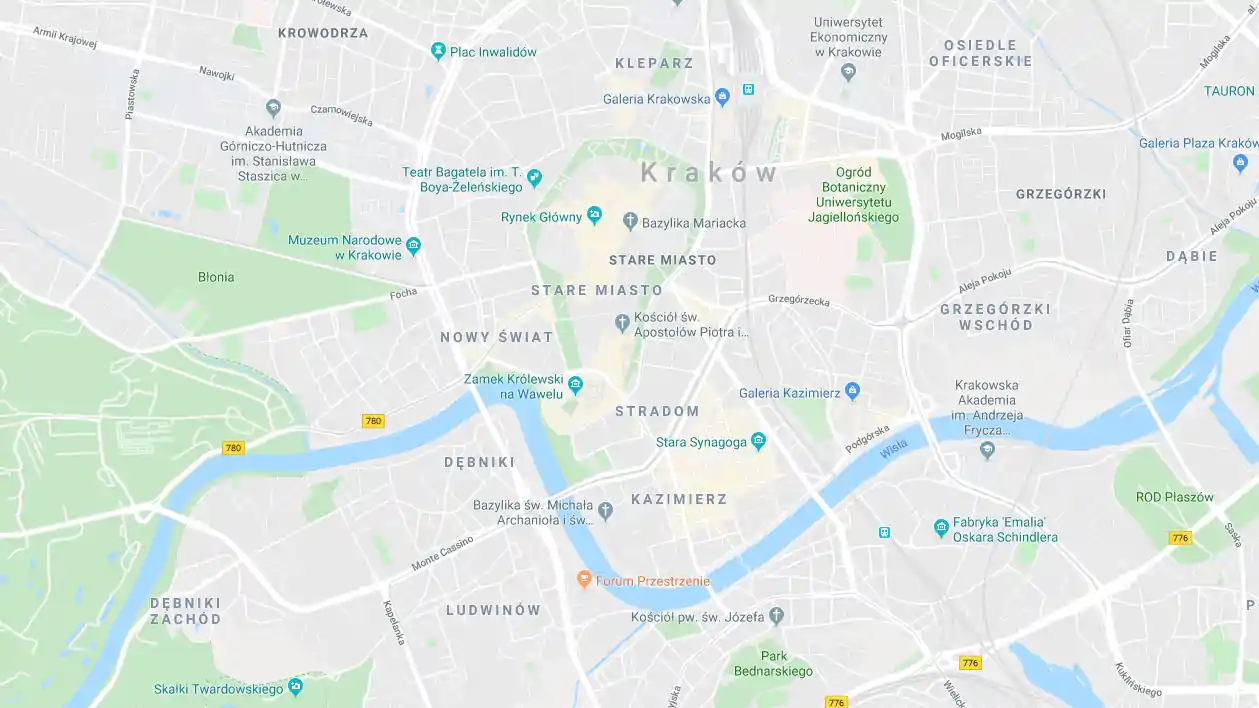St. Andrew the Apostle Church in Kraków
ul. Grodzka 54, 31-044 Kraków
Tourist region: Kraków i okolice
Originally, the temple was dedicated to Saint Giles. In 1101, the Bishop of Kraków, Lambert, established a community of canon priests, or collegiate church, at the church, and it was then that the patrocinium of St Andrew first appeared. The church at the time was situated outside Kraków in a settlement called Okół, which stretched from Poselska Street to Wawel Hill. It was a single-nave building with an elongated chancel ending in a semicircular apse. To the west, the façade was crowned by two towers with a westwerk. The westwerk attests to the fact that the funding for the church was quite generous. Westwerk is an architectural feature consisting of towers connected by an emporium or lodge. It often performed residential functions. This building method was standard in sacred defensive construction, especially in the Empire, Bohemia and Transylvania.
The church was rebuilt at the turn of the 12th and 13th centuries. A three-nave basilica was created, with a pseudo-transept and a presbytery closed with a straight wall. The towers were slightly raised, the emporium was left in place, and a triforium or Romanesque tripartite window was added, which still survives today. The temple had strictly defensive functions - it was fortified, surrounded by a rampart and a moat. It had windows, small ones, only on the upper floors. The worthof the building as a defensive structure proved itself as early as 1241, during the first Tartar invasion. According to Długosz's account, the inhabitants hid in the church and defended their settlement, and the church itself was the only one that survived the fighting completely intact.
In 1316, thanks to Ladislaus the Short's wife, Jadwiga Kaliska, the Poor Clares were brought to Krakow, to whom the king, four years later, officially presented St Andrew's Church together with land for the construction of a monastery and related facilities. The collegiate church was moved to the nearby Church of St Giles. In the 15th century, the church was twice consumed by fires (1455, 1473), but the building has remained almost unchanged to the present day.
In the 16th century, a two-storey building was added to the west of the church to serve the Poor Clares as a mortuary, chapel and crypt. The extension has not survived to the present day. In 1844, it was decided to widen Grodzka Street, and this part of the church was demolished despite fierce opposition from the nuns.
The most significant changes and transformations came in the 17th century. In 1639, the towers were raised and covered with Baroque domes, and the nave windows were enlarged to provide better interior lighting. The reconstruction lasted from 1638 to 1707, and the work was overseen by Father Sebastian Piskorski, creator of one of the most beautiful Baroque churches – St Anne. Around 1700, the interior design was changed to Baroque. Baltazar Fontana made the stucco decoration. The creator of the polychrome was probably the painter Karol Dankwart, although there are suggestions that it was made by Innocenti Monti, the two artists who co-founded the Church of St Anne. Father Piskorski, author of the ‘Flores vitae Beatae Salomeae...’ of 1691 was the originator of the iconographic decoration This was when the emporium's late Baroque wooden openwork balustrades were created, topped with intricate elements of medallions and plant tendrils (1700).
The next phase in transforming the church's interior occurred when in 1726 funding was provided for a floor of Dębnik marble with a decorative rhombus pattern and to pay Andrea Pozzo for a design for a portal from the presbytery to the sacristy.Meanwhile, the new black marble altarpiece, with a painting of St Andrew the Apostle, is attributed to Francesco Placidi. The final phase of the church furnishings involves the making of the organ. Cistercian organ builder Sitarski and his collaborators made it for the Poor Clares. The 'rocaille' ornamentation applied to the work's carpentry form dates it to the late 1770s. The wooden, partly gilded, boat-shaped pulpit also dates from this period. The stylistic affinity with the woodwork of the choir and organ prospect suggests the hand of a single woodcarver. At the end of the 18th century, the side altars were made forOur Lady of the Immaculate Conception, Saint Francis, and Saint Clare.
Adjacent to the church is the convent of the Poor Clares. The original buildings were founded by King Ladislau the Short, but these were unfortunately destroyed by the fire of 1455. The new ones were erected at the expense of Jan Długosz. They took a new Baroque shape on the initiative of Bishop Bernard Maciejowski and Cardinal Jerzy Radziwiłł. This architectural design survived until 1844 when the façade of the building facing Grodzka Street was given Neo-Romanesque forms in keeping with the style of the church itself.
