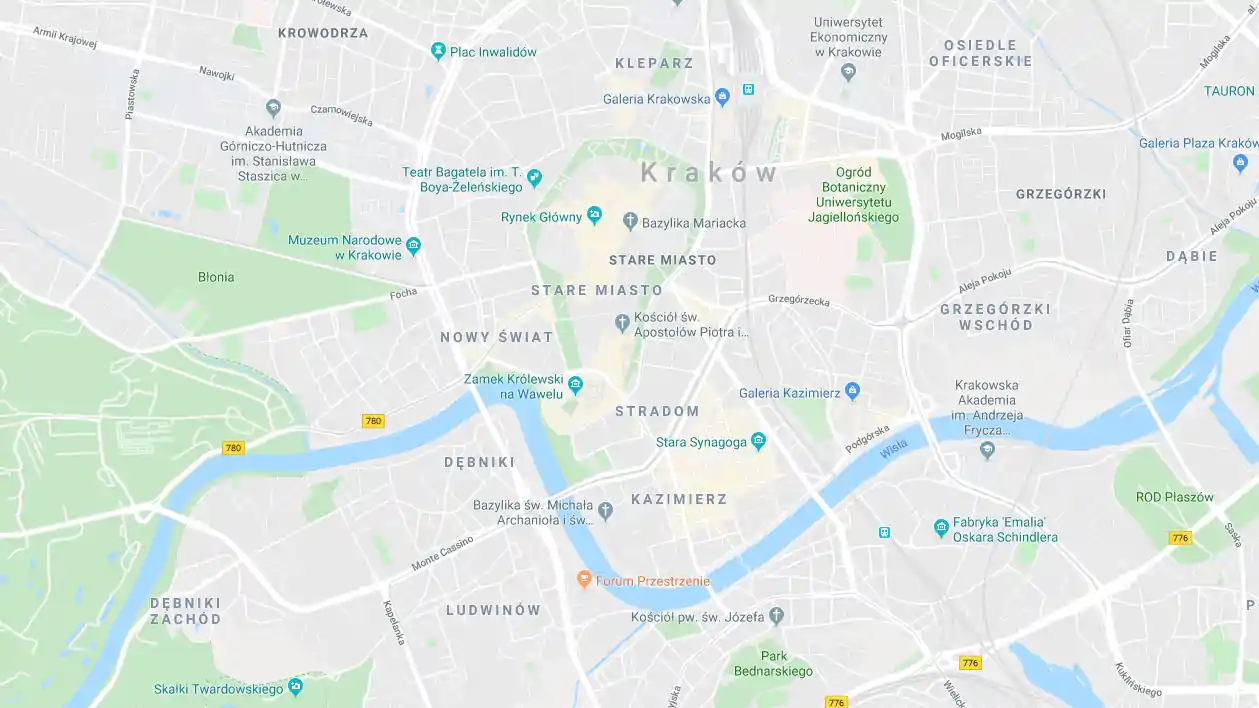Kanonicza Street in Krakow
ul. Kanonicza, Kraków
Tourist region: Kraków i okolice
Kanonicza Street was originally called Grodzka Street; its present name appeared in 1401 when the brick houses of the canons of the Krakow chapter began to be built from the second half of the 14th century. In the past, the exit of the street led to Wawel through a wooden bridge over the Rudawa River, flowing along today's Podzamcze Street. In the middle of the eastern frontage of the street is the Saint Mary Magdalene Square, where there once stood a church. Along the western frontage of the street was a medieval defensive wall in the south ending in the Porta Lateranea or Side Gate, leading beyond the walls to the Vistula River. In 1455 a fire consumed many Gothic houses, which were repaired and rebuilt in the late Gothic and Italian Renaissance styles. By the middle of the 16th century, mainly municipal palaces with inner courtyards already lined the street. The most magnificent were built by the royal architect Bartholomew Berrecci. Following the loss of independence in 1797, the authorities placed government institutions in most of the palaces. It was only after 1866 that the street and the devastated buildings were renovated.
Number 1 is Samuel Maciejowski's palace from the mid-16th century, designed by Bartholomew Berrecci, built on a square plan on the site of a wooden house called Saint Gregory's Chapel and the south-western section of the original Senacka Street. It was the first Renaissance palace in the city, with an arcaded loggia in the courtyard where a valuable arcade was discovered. In the mid-18th century, the architect Augustus Plasqude rebuilt it as a late Baroque palace with a Baroque portal with herms.
At number 7 stands the 'Pod Trzema Koronami' House, one of the oldest preserved on the street, built by Nawoj of Tęczyn. What remains of the medieval building is a window in a stone frame on the ground floor of the façade. It was rebuilt as a Gothic-Renaissance building in the 16th century; the medieval architectural details were built into the hallway.
At number 17 stands the late Gothic-Renaissance palace of Bishop Erazm Ciołek from the turn of the 15th and 16th centuries, designed by the royal architect Franciszek Florentczyk, created by joining two houses from the 14th century with preserved Gothic details. In 1505, it was the largest and most magnificent palace on the street. It is home to a branch of the National Museum.
Number 19 is the Archdiocesan Museum, the former House of St Stanislaus built before 1370, converted in the mid-16th century into a representative Renaissance residence with two-storey arcaded galleries. In the 1680s, St Stanislaus Chapel, the only surviving chapel in the palaces of the Krakow canons, was installed on the second floor.
The House of the Deans at number 21 is a beautifully preserved Renaissance residence of the deans of the Krakow chapter, built in the mid-16th century, the work of the eminent Italian architect Santi Gucci. Its façade is decorated with sgraffito decoration and a valuable late Renaissance portal. Noteworthy are the arcaded courtyard and the Gothic and Renaissance stone portals, coat of arms shields and window frames. Bishop Karol Wojtyła lived here in the 1950s and 1960s. It now houses the Archdiocesan Museum.
The Dlugosz House, at number 25 dating from the 14th century, was rebuilt as a Gothic-Renaissance building in the first half of the 16th century, later Baroque elements were added, such as the entrance portal. In the 14th century there was a royal bath here, and in the 15th century the canon Jan Długosz lived here and wrote the Chronicles of the Famous Kingdom of Poland.
