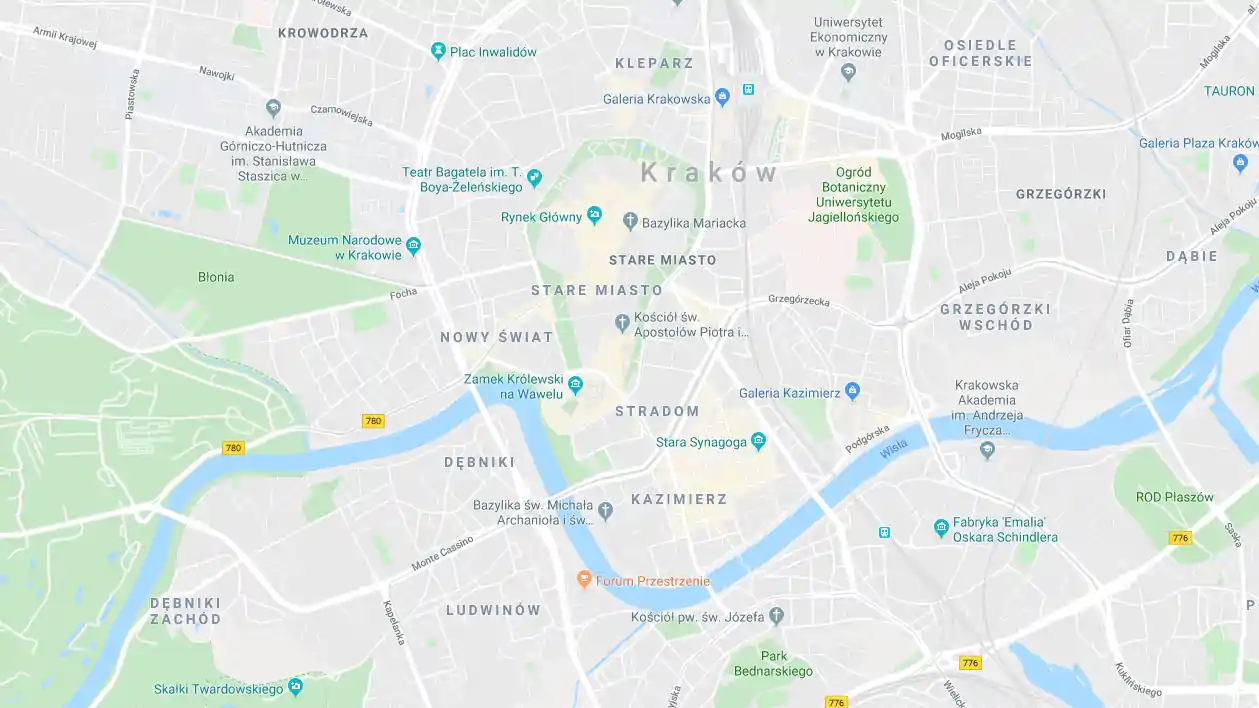Kościół Świętej Rodziny Zakopane
ul. Krupówki 1a, 34-500 Zakopane
Region turystyczny: Tatry i Podhale
Budowę kościoła rozpoczął w 1877 roku Józef Stolarczyk, pierwszy proboszcz Zakopanego, według projektu architekta Józefa Piusa Dziekońskiego. Prace budowlane z wykorzystaniem twardego piasku i wapienia trwały do 1896 roku i były finansowane z darowizn parafian oraz hrabiego Władysława Zamoyskiego, wielkiego ziemianina z Zakopanego.
Neogotycka bazylika posiada trzy nawy i transept, węższe prezbiterium o kształcie półkolistym, kwadratową wieżę, dwie okrągłe wieżyczki schodowe i wąskie neoromańskie okna. Dach dwuspadowy, okryty kalenicą, przykrywa nawę główną i prezbiterium. Nawy boczne nakryte są dachami jednospadowymi. Do naw bocznych przylegają zamknięte trójboczne kaplice, a do prezbiterium przylega kaplica i zakrystia. Wewnętrzne prezbiterium posiada sklepienia krzyżowe.
Wnętrze to mieszanka stylów: neoromańskiego, neogotyckiego i zakopiańskiego. Nawy i prezbiterium kryją sklepienia krzyżowe. Janusz Kotarbiński wykonał piękną polichromię na ścianach prezbiterium, przedstawiającą góralską interpretację Ośmiu Błogosławieństw, gdzie wśród postaci można wypatrzeć hrabiego Władysława Zamoyskiego i księdza Józefa Stolarczyka. Polichromia na sklepieniu prezbiterium jest dziełem Piotra Nizińskiego, ucznia Jana Matejki. Witraże z zewnątrz osłonięte kratami zaprojektował Stanisław Witkiewicz. Ołtarz główny z 1903 roku, dzieło Kazimierza Wakulskiego, to barwny, realistyczny tryptyk z rzeźbą Świętej Rodziny. Wakulski wykonał też ambonę, chrzcielnicę i drewniane stalle. W nawach bocznych znajdują się ołtarze ze Szkoły Przemysłu Drzewnego, projektu Stanisława Witkiewicza zmienionego przez Edgara Kovatsa.
Cennym zabytkiem w stylu zakopiańskim jest kaplica świętego Jana Chrzciciela, projektu Stanisława Witkiewicza z 1899 roku. Jej wnętrze utrzymane jest w ciemnozielonej i niebieskiej kolorystyce. Oświetlają ją dwa witraże w odcieniach zieleni. Dziełem Stanisława Witkiewicza jest obraz świętego Jana Chrzciciela na tle Czarnego Stawu Gąsienicowego, z twarzą samego malarza. W kaplicy jest też piec kaflowy, rzeźbione ławy, ambona i konfesjonały.
Na placu przed kościołem stoi drewniany krzyż z koroną cierniową z 1861 roku, a obok kamienna grota Matki Bożej z Lourdes. Otacza go metalowe ogrodzenie z kamiennymi słupkami, w których umieszczono stacje Drogi Krzyżowej.
