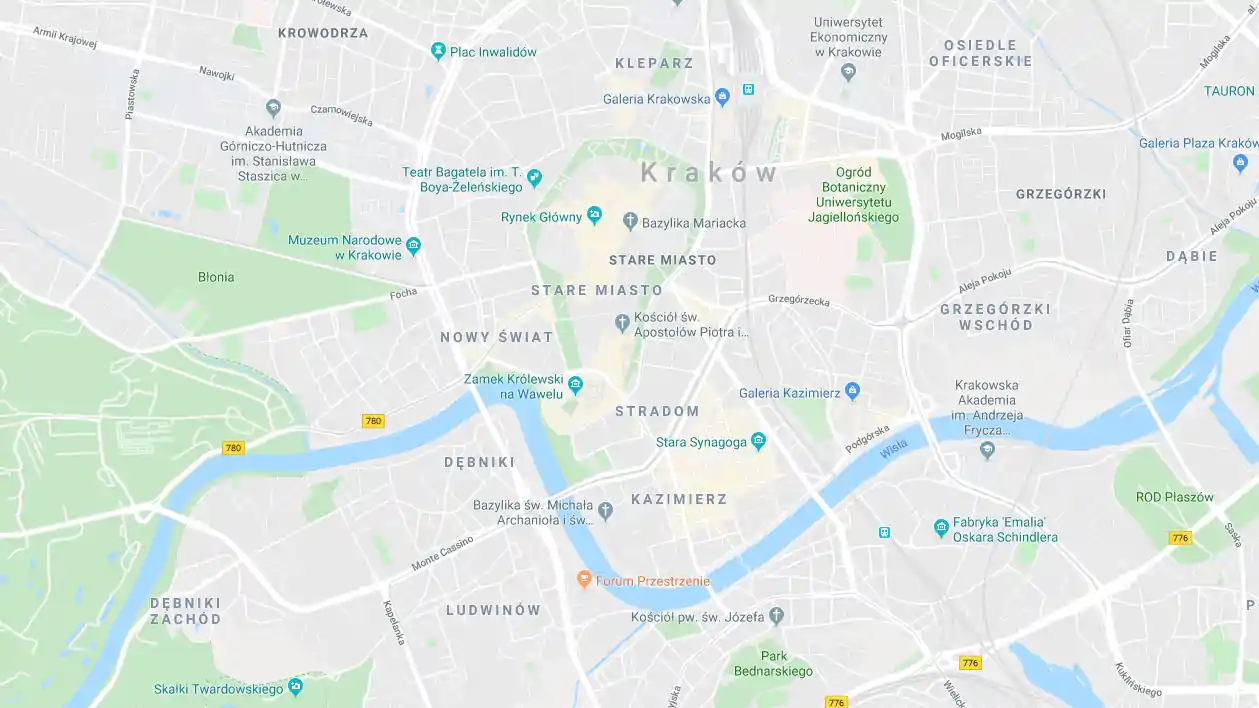The Parish Church of the Holy Trinity in Łopuszna
ul. Gorczańska 1, 34-432 Łopuszna
Tourist region: Tatry i Podhale
Father Józef Tischner was inextricably linked with Łopuszna and its wooden church from the beginning of his priestly journey until his death. In this church, he celebrated his Primate Mass, and it was also here that his funeral Mass took place. About the church itself, he wrote: ‘We must ensure that the place of silence survives. Every generation since the 15th century has ensured that this place remains untouched. So that neither wind blows down the tower nor water floods it. I think we should be proud that we have such a place, that we inherited it from our fathers. And that we will do our best not to destroy this silence, this church.’
The church is a late Gothic, oriented, tripartite and single-nave building. It is entirely made of wood and covered with shingles. It consists of a presbytery, a wider nave covered by a common roof and a tower added in the 17th century. In the middle of the wooden roof is a turret with a bell.
The church is characterised by its historic Gothic-Baroque interior. Fragments of 16th-century polychrome have survived. A magnificent triptych from the main altar, dating from 1460, gives the interior a Gothic feel. It is considered one of the most valuable sculptural works of Małopolska of the 15th century. Remnants of the Baroque in the church are mainly the two side altars, the reconstructed rainbow beam and the painting of the Adoration of the Holy Trinity.
The dominant feature of the church is the starling tower, topped by a high marquee roof, with three bells, the oldest dating from 1540, the second from 1732 and the third, from 2006, is dedicated to Pope John Paul II. Arcades (sobota) were built against the north wall. A wooden fence with a gate reminiscent of the Zakopane style surrounds the church.
The church is located on the Małopolska Wooden Architecture Route.
