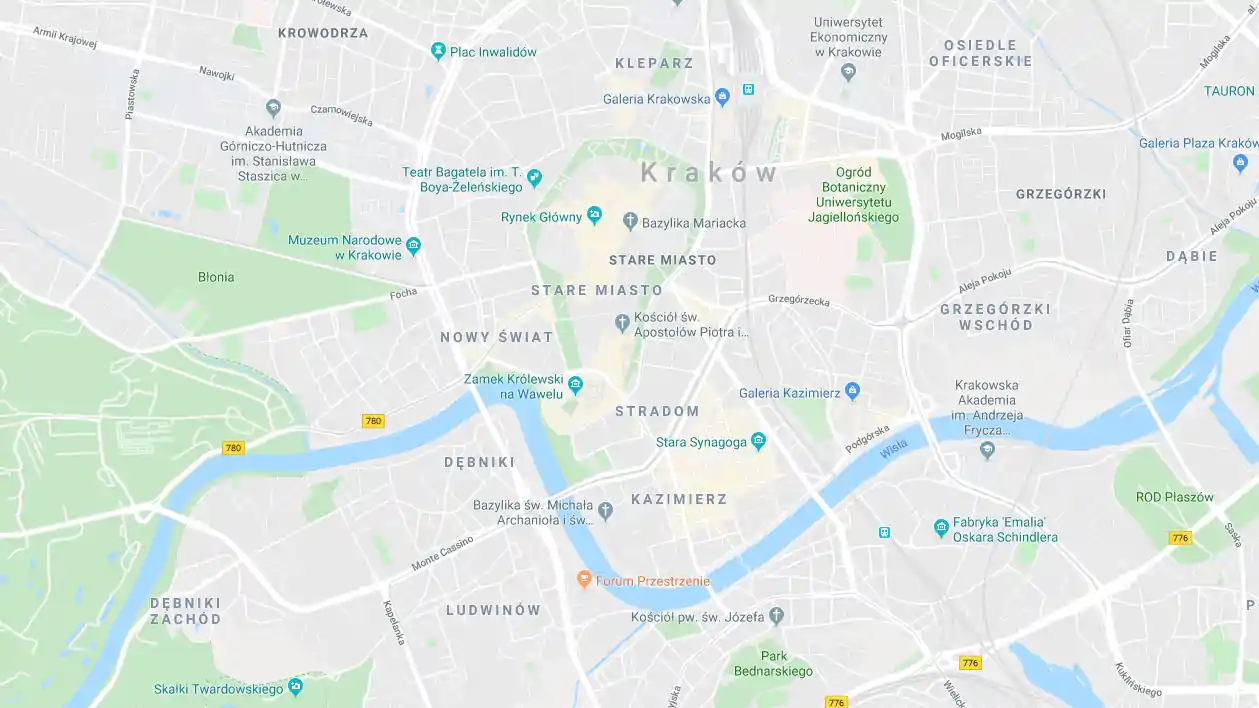Jan Długosz House Kraków
ul. Kanonicza 25, 33-332 Kraków
Tourist region: Kraków i okolice
The oldest part of the building was built in the early 14th century. The small rectangular brick building was connected to the city wall and the Side Gate, leading from Kanonicza Street to Wawel Castle. It housed the royal bath, later called Łaźnia Jagiełły .Water for it was drawn from the Rudawa River, which flowed along today's Podzamcze Street.
In 1390, Ladislaus the Short gave the building to the queen's court protector, Krystyna of Ostrów, who converted it into a residence and added a neighbouring house and a building housing a kitchen behind the town wall. The section of wall incorporated into the buildings lost its defensive function and was demolished. Its remains were found under the present courtyard of the Długosz House.
From 1413, the building belonged to the Kraków canons and was their dwelling. After reconstruction by the canons Mikołaj Hinczowic of Kazimierz and Jan of Rudzica, it became known as the House of Hincza.
In 1450, the house was inhabited by Jan Długosz, the Polish chronicler and teacher of the sons of King Casimir Jagiellon, who began to expand it in 1454. A floor and two-storey wings were added to form a horseshoe with a courtyard. In this way, one of the first urban Gothic palaces was built in Kraków. It was here that Długosz wrote his works, including ‘Roczniki czyli kroniki sławnego Królestwa Polskiego’ (’Annals or Chronicles of the Famous Kingdom of Poland’). He may also have taught the sons of Casimir Jagiellon. Długosz died here in 1480, and successive canons took over the house.
During reconstruction in the 16th century, Renaissance elements were introduced, such as cornices over the windows and gate portal, entablature, window frames, and paintings in the interiors. The subsequent reconstruction in the 18th century included galleries in the courtyard and the roof.
In 1873, part of the building was rented by the sculptor Franciszek Wyspiański. He set up a workshop in the barrel-vaulted coach house and converted two stable rooms into flats. His childhood and school years were spent here by his son Stanisław, a poet, playwright and painter.
At the end of the 19th century, the chapter ceded the building to the episcopal curia. In 1900, the Seminary building was erected to its rear, and the Długosz House was adapted as a curia. After 1980, another renovation began. The rectorate of Pope John Paul II University has been based here since 1991.
The Długosz House has retained its medieval form despite numerous alterations. It is one-storey, fenestrated, and erected of broken stone and brick. It forms a horseshoe shape with a courtyard. It is covered by a saddle roof and a Polish roof decorated with floral polychrome on a half-height moulding. The oldest walls are preserved on the ground floor and in the basement in the corner of the east wing. Gothic elements are embedded in various places, with two large Gothic windows surviving on the façade facing Kanonicza Street and a small 15th-century window above. Renaissance elements include the above-window friezes, a 16th-century portal with the inscription,‘Nothing is better in man than reason’, and stone details and a frieze in the interior. The later galleries in the courtyard and the carved coat of arms on the barrel vault in the hallway have survived. On the façade of the east wing is a Baroque painting of Our Lady and Child, painted on a board from the 17th or 18th century.
