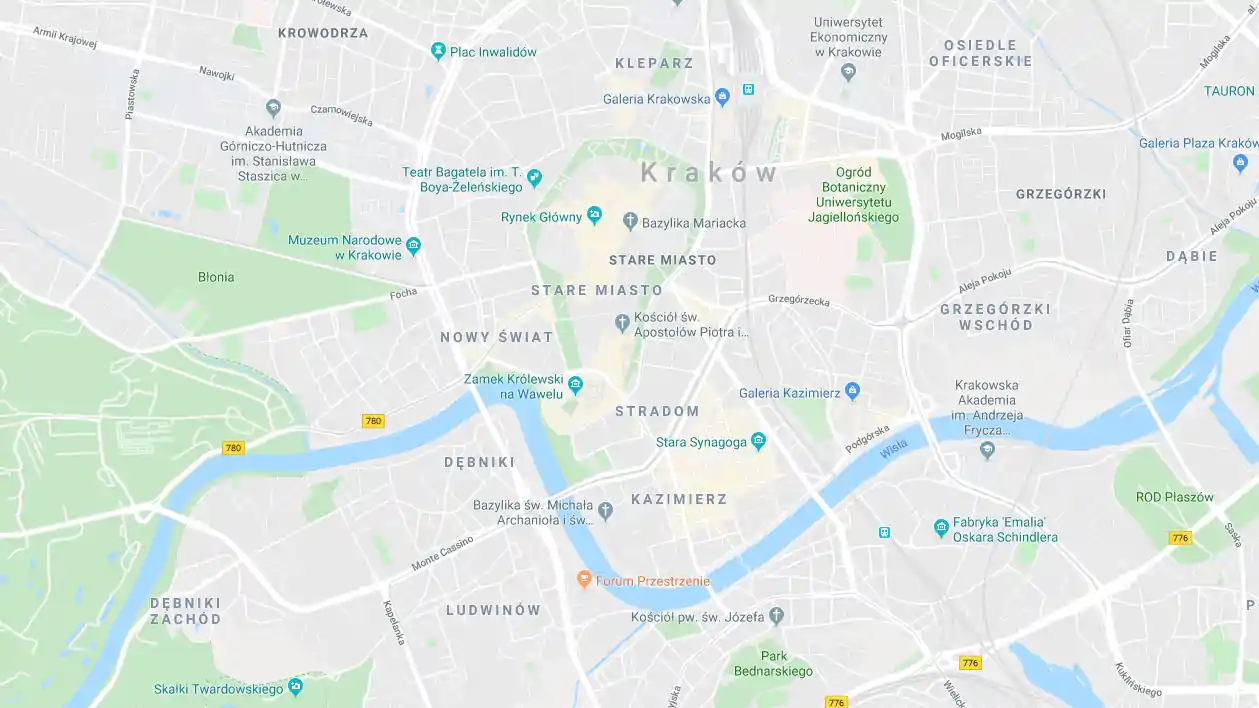The Church of the Nativity of the BVM in Krużlowa Wyżna
Krużlowa Wyżna 10, 33-325 Krużlowa Wyżna
Tourist region: Pogórza
The church was built and richly furnished in 1520 from the foundation of the village owner, Jan Pieniażek. In the 17th century, a brick sacristy and chapel were added from the foundation of his grandson Krzysztof Pieniążek. In 1785, the temple was renovated thanks to Barbara Leszczyńska. Barbara Leszczyńska contributed to the renovation of the temple in 1785. It was renovated in 1894 and in the 1930s, 1940s and 1960s.
It is a timber-framed building with boarded walls. It consists of a trilateral enclosed presbytery with a brick sacristy, a lower nave with an attached brick chapel, a square tower with sloping walls, and an overhanging presbytery covered by a spherical baroque cupola. The nave and presbytery are covered by a single-pitched tin roof with an octagonal turret signature with a lantern. Valuable are the late Gothic stone portals. An arch crowns the first with a design that gives it a shape resembling a donkey's back, and the second portal that leads to the sacristy is closed by an arch in the shape of a trilateral triangle with shields of arms. The nave is covered by an 1894 ceiling with connecting fragments supported by four columns, a coffered ceiling in the chancel and a barrel vault in the vestry. The ceiling of the nave shows a Gothic-Renaissance figural-ornamental polychrome from 1520 that was reconstructed in 1894; in the presbytery are coffered panels adorned with carved rosettes. The walls of the nave and chapel are covered with a 1942 polychrome painting by Józef Dutkiewicz. The epitaphs and family coats of arms of the Pieniążek family have been preserved. The main altar, a late Baroque painting from the 18th century, contains a miraculous Veraicon image, or image of Christ, a copy of an image from the church in Nowy Sącz. The chancel enntrance is a late Gothic crucifix from 1520. The following are valuable: a Baroque statue of Christ from the turn of the 17th and 18th centuries, a triptych from 1645, an altarpiece in the chapel from around 1700, and a late Baroque pulpit from the 18th century. In addition, a Gothic stone baptismal font from 1486 shaped like a Mass chalice and a stone stoup from the turn of the 15th century.
The church is surrounded by a stone wall with two chapels and gates dating from the late 18th and early 19th centuries. The site is located on the Wooden Architecture Route. (Link to the Wooden Architecture Route website).
