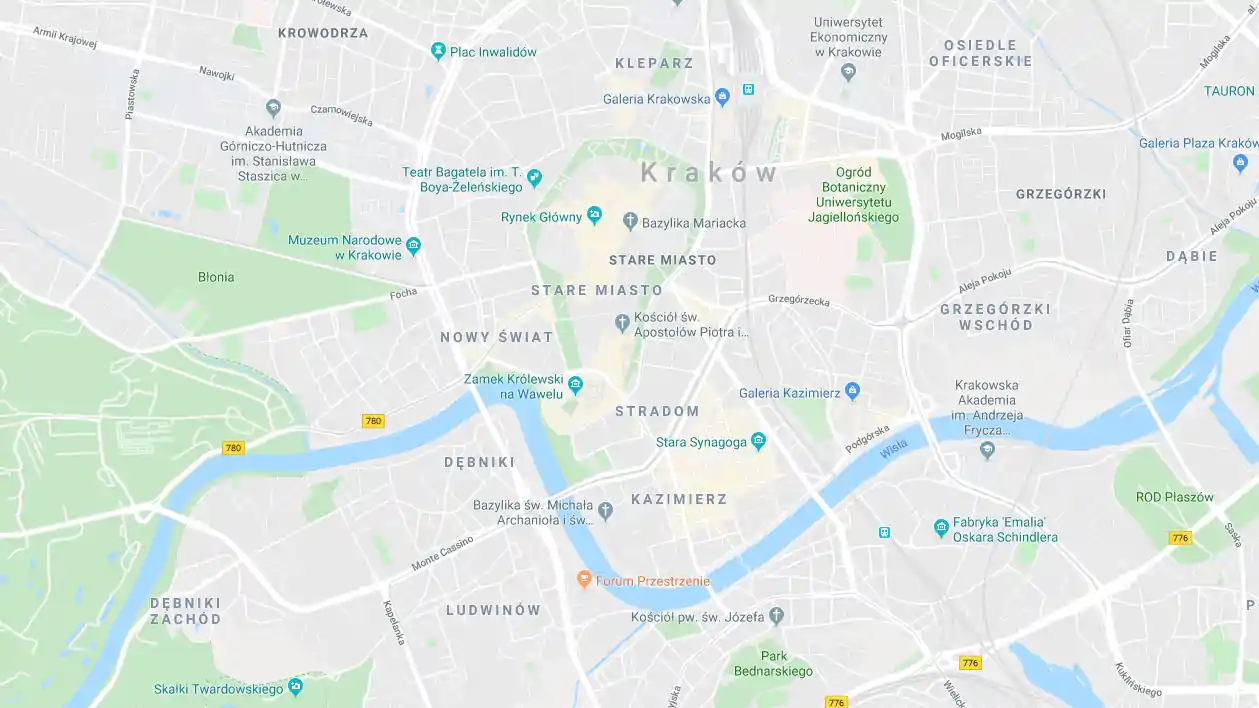Witkiewiczówka Villa Zakopane
ul. Antałówka 9, 34-500 Zakopane
Tourist region: Tatry i Podhale
The villa was erected in 1903–1904 by Jan Witkiewicz, Stanisław's brother. It was designed by the founder's son Jan Koszczyc Witkiewicz, probably together with his uncle Stanisław Witkiewicz, and erected by Wojciech Roj. Initially, the villa was named Na Antołówce. After Jan Witkiewicz died in 1920, the house was inherited by his children, Jan Koszczyc Witkiewicz and his sister Maria Witkiewiczówna, called Dziudzia. In the interwar period, two Marie Witkiewiczówna lived here, Stanisław's sister called Auntie Mery and Maria Witkiewiczówna, aforementioned Dziudzia. After his mother's death, Stanisław Ignacy Witkiewicz Witkacy lived, had a painting studio, and ran a Portrait Company here from 1931 to 1939. The name Witkiewiczówka was then adopted. On the night of 22 to 23 August 1939, Witkacy painted his last portrait in his studio, left Zakopane the next day and never returned.
In 1945, Maria Witkiewiczówna leased the house to the Association of Art Historians, which ran the House of Creative Work here until 1955. From 1956 onwards, there was the Central Research and Design Centre for General Construction and a holiday resort for the Trade Union of Building Workers'. After Maria Witkiewiczówna's death, the villa owners became her heirs, the children of Jan Koszczyc-Witkiewicz, from whom the house was bought in 1969 by the Trade Union of Building Workers. At the beginning of 1992, the building was taken over by the joint stock company Energopol. Another refurbishment was carried out, and holiday cottages were erected.
After renovation, the guesthouse furnished in it received an award from the General Conservator of Monuments for exemplary renovation and conservation work.
It is a spacious single-storey villa with a habitable attic. It is timber-framed, built on a roughly rectangular plan, and has a basement set on a high stone foundation with arcades. A shingled saddle roof with facades and balconies in the gables covers it. In front of the south elevation is an open-air veranda that transitions into a spacious arcade. The west-side elevation is enhanced by a glazed veranda and the north elevation by a porch and covered gallery. Double Polish- and Venetian-type windows crown the arches. The doors are panelled and staved. The villa was built in the modernised Zakopane style without rich woodcarving ornamentation in the façade decoration. Architectural detailing adorns the balustrades and doorframes, lynxes and chimneys, and roof gables with sunbursts and claws. The villa is enclosed by an ornamental pole fence.
Inside, wooden, beamed ceilings support pine trees with folk motifs. Tiled stoves have also been preserved.
![polski [Beta] polski [Beta]](https://visitmalopolska.pl/msit-theme/images/language/pl_PL.png)
![English [Beta] English [Beta]](https://visitmalopolska.pl/msit-theme/images/language/en_GB.png)


