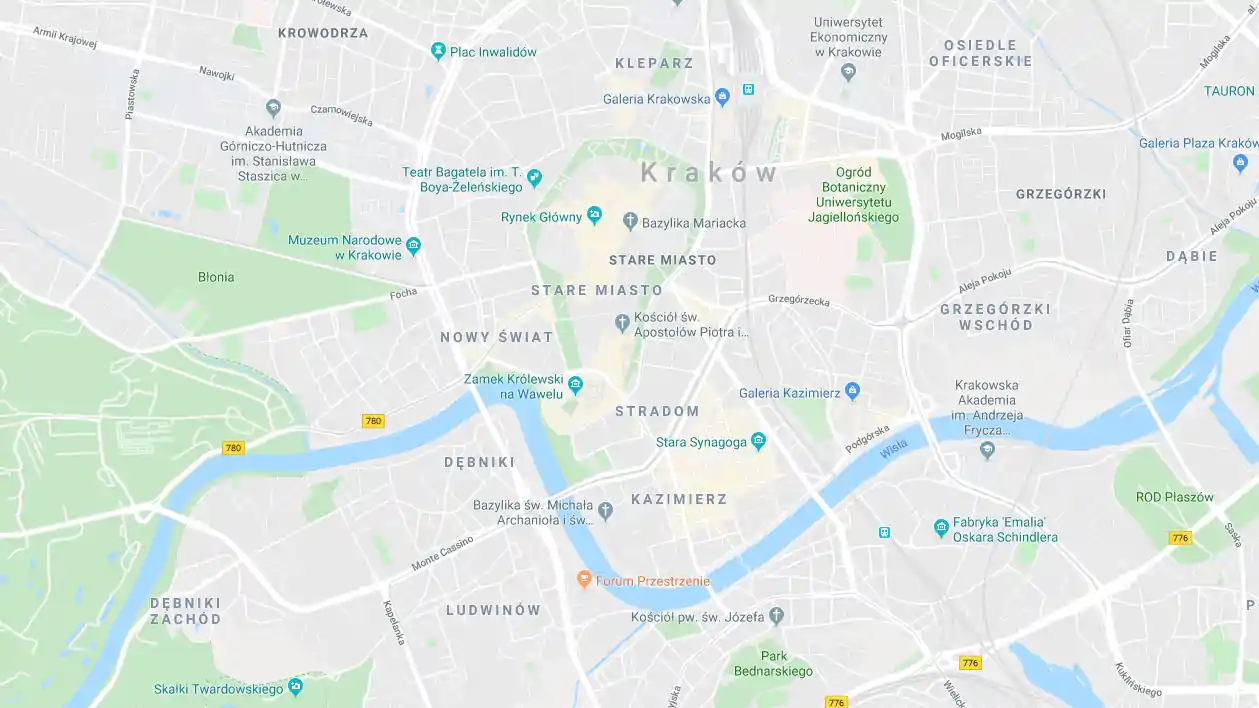Wooden buildings Uście Solne
32-813 Uście Solne
Tourist region: Kraków i okolice
The developing town was granted town rights by King Casimir the Great in 1360. Residents supplied the royal court and Niepołomice Castle with foodstuffs. It was a major centre of trade and commerce, as well as a significant Vistula port from which the salt of Bochnia was floated down the Vistula to Gdańsk. The town lost its municipal rights at the beginning of the 20th century, regaining them in 1910, only to lose them again in 1934.
The interesting buildings are mainly well-preserved, though already few in number, wooden, log, single-storey houses with gabled and hipped roofs, with two or more rooms. An interesting ensemble is formed by the barns, still preserved today, which are part of the homesteads and stand at regular intervals along the outer farm roads. They have a timber-frame construction, wicker-woven walls and hipped straw thatched roofs. The local Baroque-Classical church from the first half of the 19th century has retained its original furnishings.
The wooden buildings in Uście Solne are located on the Wooden Architecture Route. (Link to the description of the Wooden Architecture Route)
