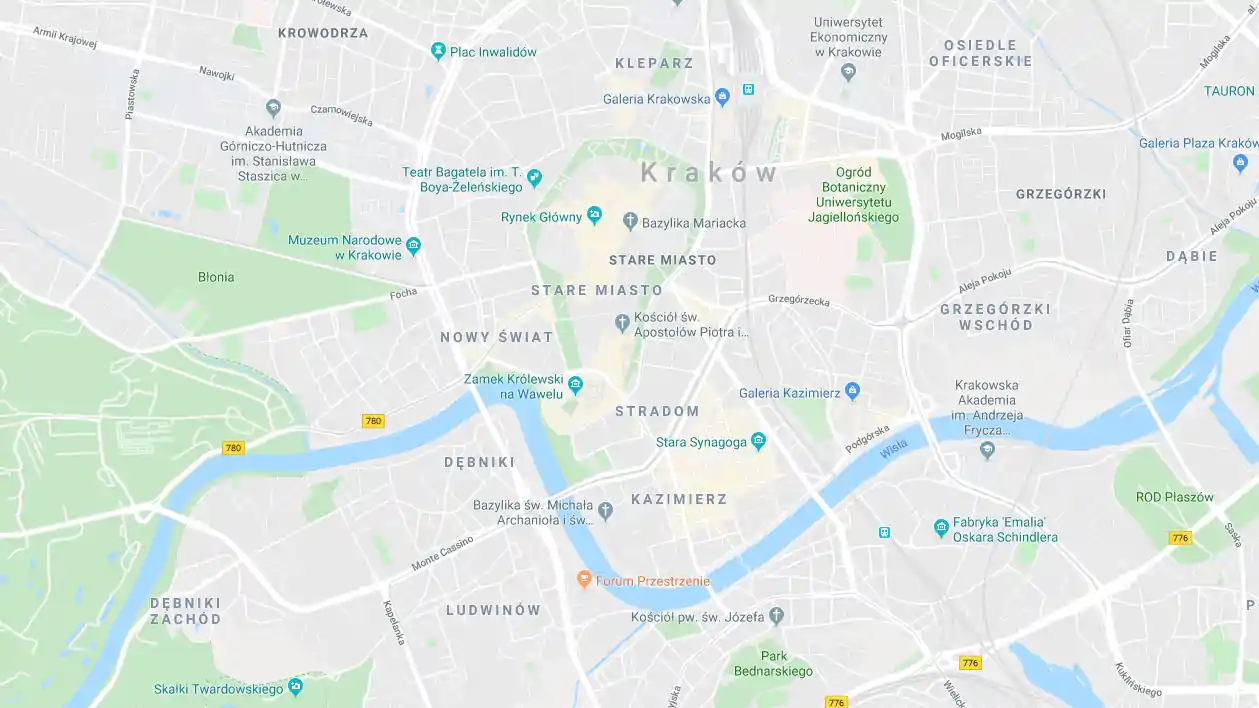The wooden buildings in Zakliczyn
Zakliczyn, 32-840 Zakliczyn
Tourist region: Pogórza
The Zakliczyn house is a timber-framed, single-storey structure, set with its gable to the Market Square or road. Its distinctive feature is the half-hipped roof with overhanging eaves above the pavement, supported by nine wall-mounted posts erected outside the house. These posts take the weight of the roof trusses from the walls. In this way the roof, originally shingled, was independent of the wall structure, allowing the layout of the walls to be changed at will without disturbing the roof structure. Three external, ornamental columns form the front, so-called high arcades.
The origins of such buildings are linked to the location of the town in 1558 when the inhabitants were given many privileges and building plots, but in return, in order not to lose their plots, they had to build a house within a year. Instead of building solid and costly buildings straight away, the Zakliczyn residents erected them with a roof supported by pillars and with non-permanent walls that could later be changed without building the whole house from scratch.
Today, most houses have whitened, plastered, or boarded walls. Some of the new houses are reminiscent of historic buildings. The oldest house from the end of the 18th century houses the Municipal Museum Pod Wagą with an ethnographic exhibition and memorabilia from the Second World War.
The historic buildings of Zakliczyn are located on the Wooden Architecture Route. (Link to the description of the Wooden Architecture Route)
