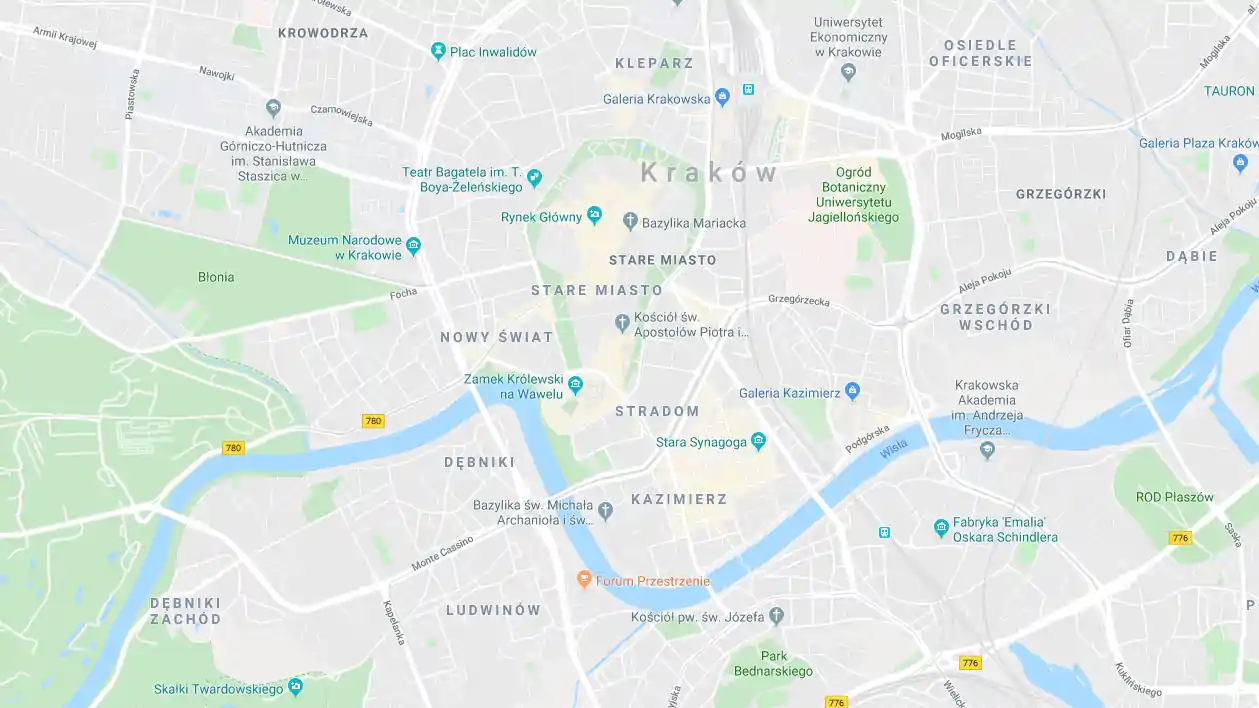Synagogue in Dąbrowa Tarnowska
ul. Berka Joselewicza 6, 33-200 Dąbrowa Tarnowska
Tourist region: Tarnów i okolice
tel. +48 146570010
tel. +48 512178822
The old wooden synagogue from 1697 burned down in the fire of 1885. The new synagogue, founded by Isaac Stern and designed by Abraham Goldstein, was built between 1855 and 1863. At the beginning of the 20th century, a wooden synagogue and a mikveh stood next to it. In the years 1936–1937, a three-storey cloister was added to the synagogue, which had been renovated after being destroyed in World War I. During World War II, the devastated building was used by the Germans as a warehouse. In 1950, local Jews arranged a prayer room in the hallway. In 1971, the building was used for cultural and educational purposes, and in 1972, Professor Wiktor Zin drew up a project to renovate it and convert it into a community centre. The work that started in the 1970s Was interrupted and the synagogue fell into ruin. In 2008, protective works were carried out, and in 2012, the renovated synagogue became home to the Centre for the Meeting of Cultures, a place for intercultural dialogue with a modern exhibition, concerts, performances, lectures and meetings, history and regionalism lessons and occasional exhibitions. It is a brick building in eclectic-classical style with Moorish-oriental elements, erected on a rectangular plan and richly decorated. Between its two square towers is a portico with a gallery supported by columns connected by arcades. The side elevations feature high niches with windows. Inside is a prayer hall with a flat vault and a vestibule and above it a two-storey women's gallery open to the main hall. The walls are decorated with polychromes made by Italian artists. The prayer room displays the original furnishings of Samuel Roth's prayer house, including the Aron Kodesh and the bimah. At the exposition one can learn about Judaism and the history of the local Jewish community. A bourgeois drawing-room with furnishings has been arranged on the first floor of the women's gallery.
