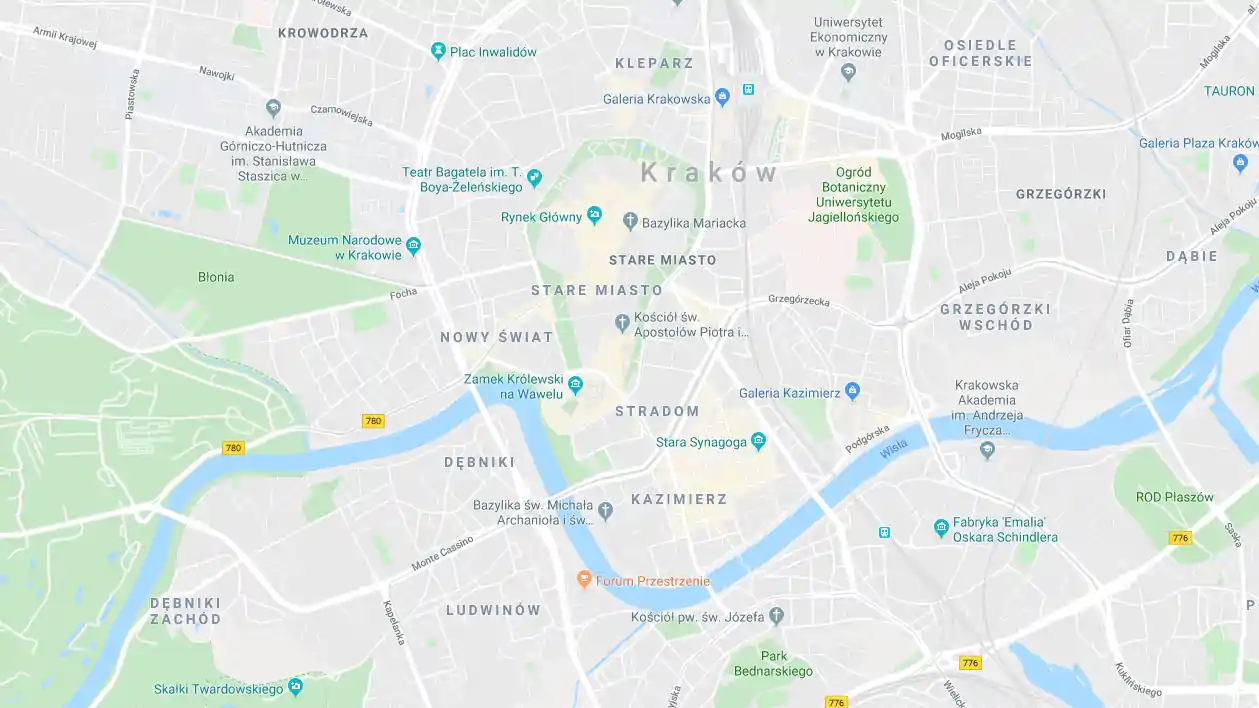Kraków-Prokocim palace and park complex
ul. Dygasińskiego, 30-808 Kraków
Tourist region: Kraków i okolice
The village of Prokocim was founded in the 13th century by the Kraków bishop Prokop. In the 16th century, there was a manor farm there. In the 18th century, the village was taken over by the Wodzicki family. Michal Wodzicki built a half-timbered manor house and established an Italian garden; his nephew, Eliasz Wodzicki, built a brick manor house around 1780 on the old manor house site. In 1810, his son Józef Wodzicki established an English park and built today's classicist palace on the foundations of the old palace.
Between 1891 and 1895, the architect Karol Knaus remodelled the palace into an eclectic style for the new owner of the estate, Count Józef Grodzicki. In 1895, Erazm Jerzmanowski, an American industrialist, philanthropist and patron of the arts, became the next owner of the palace. He provided the palace with electricity, central heating, a water supply, and sewerage. The park featured bridges, sculptures, an orangery, and a stream feeding fish ponds.
In 1910, Anna, the wife of Erazm Jerzmanowski, sold the estate to the Augustinian fathers, who converted the manor's stable into a chapel, the quorums into a vicarage, and established a school for boys in the palace. During the First World War, the palace housed the Austrian military headquarters and was occupied by the Germans during the Second War. In 1950, the Augustinian Order was dissolved. An orphanage was set up in the palace and operated until 2003. The park was transformed into a city park and significantly rebuilt. The Augustinians recovered the property in 1993 and have been celebrating Mass in the park's Chapel of Saint Nicholas of Tolentino since 2001. Since 2003, there has been a monastic house in the palace.
The revitalised park opened in 2020 with new trees, shrubs and perennials., The park’s alleys and bridges were repaired and equipped with fencing,lighting,and restrooms with toilets, and a playground and outdoor gym were built.It was given a finishing touch by making functional once again a fountain from the time of the Jerzmanowskis and another from the 1960s designed by Professor Wiktor Zin. The park is also home to several hundred-year-old monumental trees.
The palace has been preserved in its late 19th-century form. It is a two-storey building of varied massing, brick and plastered. The entrance is accentuated by a avant-corps topped with a wavy gable, while a loggia and a circular corner avant-corp with a cupola accentuate the garden elevation. The palace's eclectic form is highlighted by Baroque and Art Nouveau architectural details. Nearby is a chapel and a building with a late 19th century water tower.
![polski [Beta] polski [Beta]](https://visitmalopolska.pl/msit-theme/images/language/pl_PL.png)
![English [Beta] English [Beta]](https://visitmalopolska.pl/msit-theme/images/language/en_GB.png)


