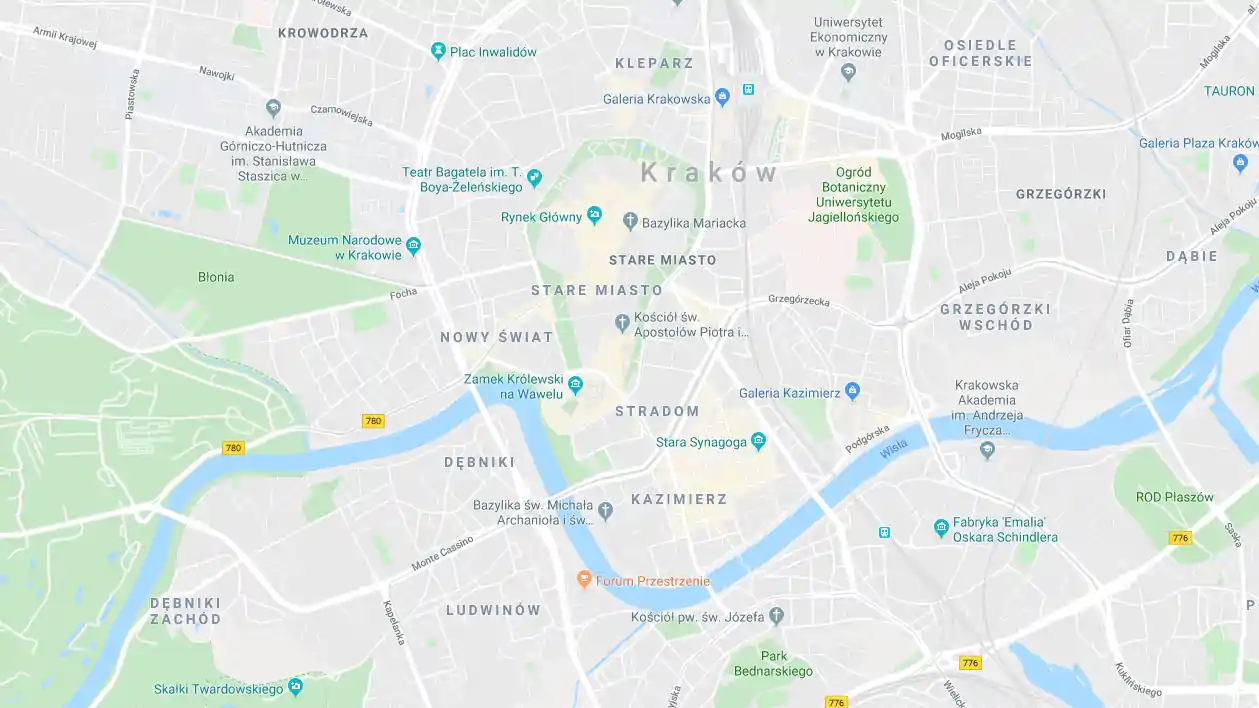Świdnik Manor
Świdnik 1, 34-506 Łukowica
Tourist region: Gorce i Beskid Wyspowy
tel. +48 510131537
The manor house was built in 1752 by the Wielogłowskis, the village owners, and changed hands several times starting in 1821. After the Second World War, when its last owner was evicted, it housed the assembly office, a school and a leisure centre. The building was renovated in the 1950s and 1970s. In the early 20th century, the neglected manor house was recovered by the heirs and sold in 2002. In recent years, the roof and façade of the manor house have been replaced, and the area around it has been landscaped.
The single-storey timber-framed manor house has a beautiful silhouette, harmonious proportions and a picturesque body. It was built on a rectangular plan, plastered, whitened and covered with a high, hipped shingle roof. The manor house has a symmetrical, axial layout highlighted by a low, four-column porch with a triangular gable to the front, a façade to the rear and four single-storey alcoves at the corners. It is a valuable example of classical manor house architecture from the 17th century. Only doors with moulded panels and decorative fittings and two two-storey cookers decorated with stucco remain in the interior.
A beautiful old park with a birch avenue of access surrounds the manor. It houses an 18th-century brick chapel with a stone portal and iron door dating from the 13th century, built on the grave of the Arians, who were murdered here in 1620 during an attack by peasants from the surrounding villages Nearby, a vaulted cellar survives from the former Arian church built by Marcin Rogowski from 1560-1580.
The spacious, atmospheric interiors offer guests the extraordinary atmosphere of the old Sarmatian times. It hosts parties and events, film screenings, concerts, and conferences. In the summer, events are held outside in a natural setting.
